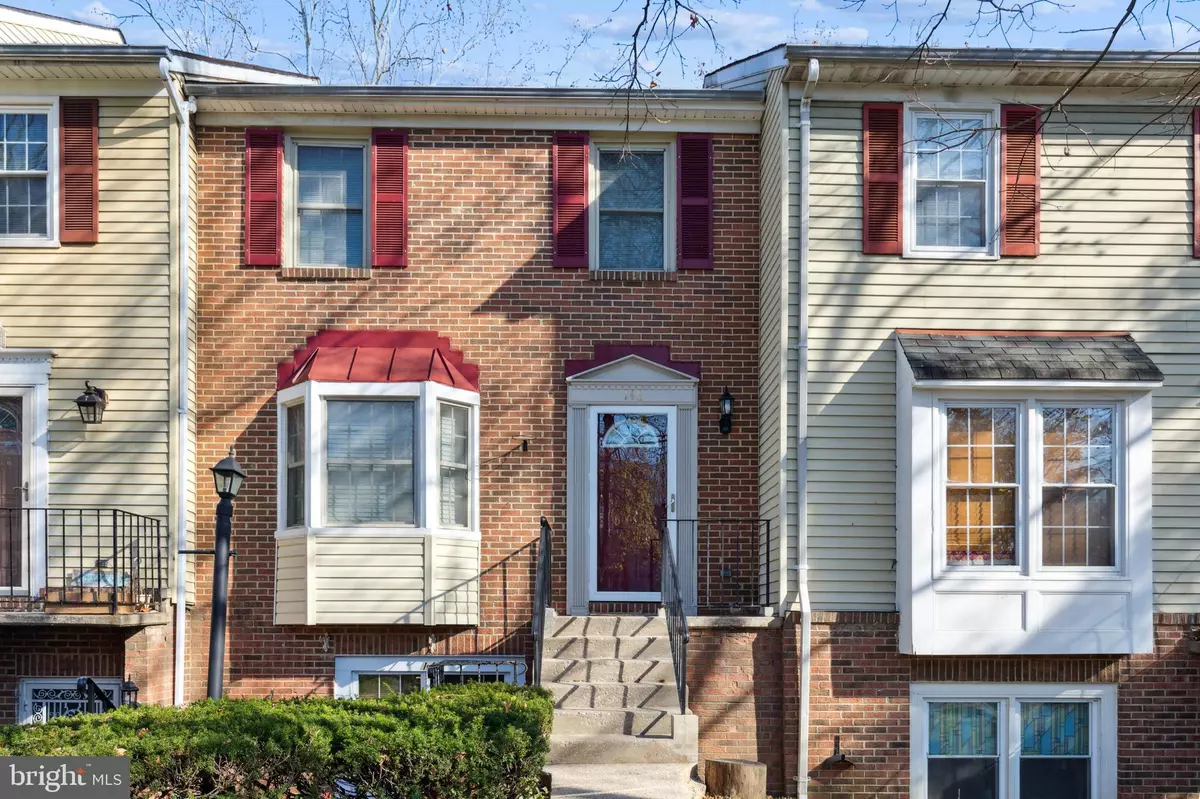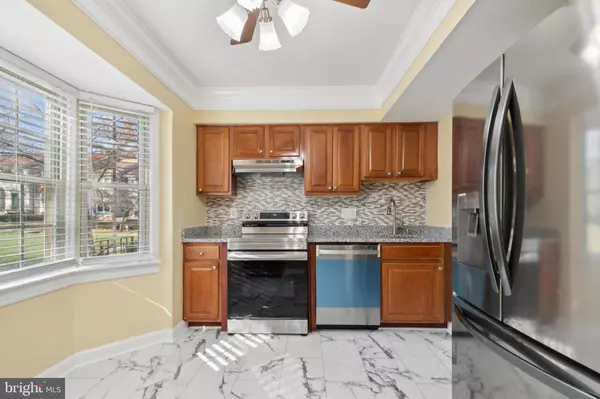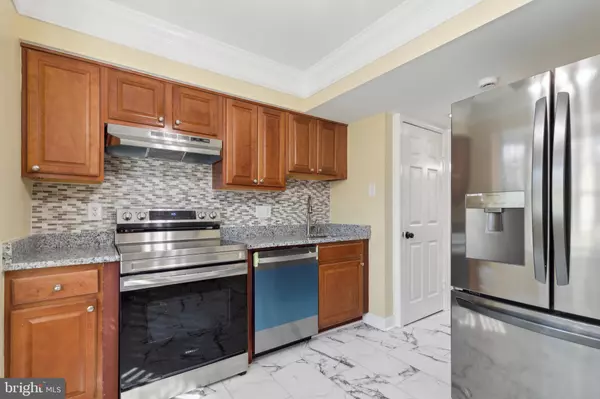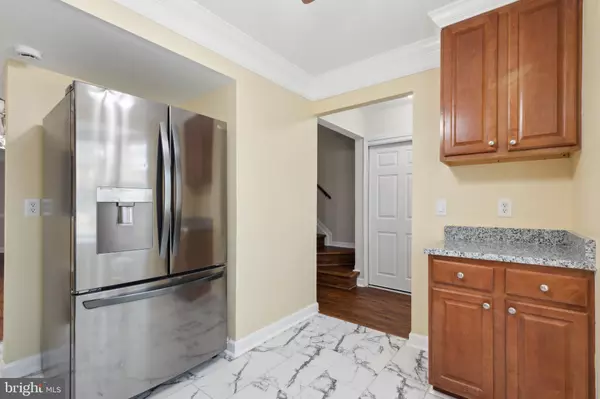146 KETTLE #11-8 Windsor Mill, MD 21244
3 Beds
3 Baths
1,400 SqFt
UPDATED:
01/08/2025 08:28 PM
Key Details
Property Type Condo
Sub Type Condo/Co-op
Listing Status Active
Purchase Type For Sale
Square Footage 1,400 sqft
Price per Sqft $203
Subdivision Candlewood
MLS Listing ID MDBC2111372
Style Colonial
Bedrooms 3
Full Baths 2
Half Baths 1
Condo Fees $230/mo
HOA Y/N N
Abv Grd Liv Area 1,400
Originating Board BRIGHT
Year Built 1980
Annual Tax Amount $1,540
Tax Year 2024
Property Description
NOT FHA APPROVED, THE FHA SPOT APPROVAL IS POSSIBLE PLEASE ASK THE RESPECTIVE LENDER.
Location
State MD
County Baltimore
Zoning RESIDENTIAL
Rooms
Other Rooms Living Room, Dining Room, Kitchen
Interior
Interior Features Attic, Chair Railings, Ceiling Fan(s), Crown Moldings, Dining Area, Floor Plan - Open, Kitchen - Eat-In, Kitchen - Country, Kitchen - Table Space
Hot Water Electric
Heating Heat Pump(s)
Cooling Heat Pump(s)
Equipment Dishwasher, Dryer, Dryer - Front Loading, Exhaust Fan, Washer, Washer - Front Loading, Stove, Refrigerator, Range Hood
Fireplace N
Window Features Screens,Bay/Bow
Appliance Dishwasher, Dryer, Dryer - Front Loading, Exhaust Fan, Washer, Washer - Front Loading, Stove, Refrigerator, Range Hood
Heat Source Electric
Exterior
Exterior Feature Deck(s), Patio(s)
Garage Spaces 1.0
Amenities Available Swimming Pool, Tot Lots/Playground
Water Access N
Accessibility None
Porch Deck(s), Patio(s)
Total Parking Spaces 1
Garage N
Building
Lot Description Backs to Trees
Story 2
Foundation Concrete Perimeter
Sewer Public Sewer
Water Public
Architectural Style Colonial
Level or Stories 2
Additional Building Above Grade, Below Grade
New Construction N
Schools
School District Baltimore County Public Schools
Others
Pets Allowed Y
HOA Fee Include Water,Sewer,Trash,Snow Removal,Lawn Maintenance
Senior Community No
Tax ID 04011800014781
Ownership Condominium
Special Listing Condition Standard
Pets Allowed No Pet Restrictions






