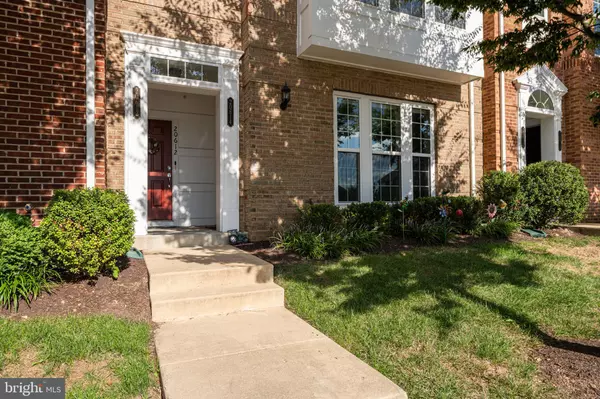
20614 MAITLAND TER Ashburn, VA 20147
3 Beds
3 Baths
1,512 SqFt
UPDATED:
10/26/2024 04:07 AM
Key Details
Property Type Condo
Sub Type Condo/Co-op
Listing Status Active
Purchase Type For Rent
Square Footage 1,512 sqft
Subdivision Townes At Goose Creek Village
MLS Listing ID VALO2082538
Style Colonial,Contemporary
Bedrooms 3
Full Baths 2
Half Baths 1
HOA Y/N Y
Abv Grd Liv Area 1,512
Originating Board BRIGHT
Year Built 2014
Property Description
Location
State VA
County Loudoun
Zoning R24
Interior
Interior Features Walk-in Closet(s), Carpet, Wood Floors
Hot Water Electric
Heating Forced Air
Cooling Central A/C
Equipment Built-In Microwave, Stove, Refrigerator, Washer, Dryer, Dishwasher, Disposal
Fireplace N
Appliance Built-In Microwave, Stove, Refrigerator, Washer, Dryer, Dishwasher, Disposal
Heat Source Natural Gas
Exterior
Garage Garage Door Opener
Garage Spaces 1.0
Amenities Available Pool - Outdoor, Tot Lots/Playground
Waterfront N
Water Access N
Roof Type Architectural Shingle
Accessibility None
Attached Garage 1
Total Parking Spaces 1
Garage Y
Building
Story 2
Foundation Concrete Perimeter
Sewer Public Sewer
Water Public
Architectural Style Colonial, Contemporary
Level or Stories 2
Additional Building Above Grade, Below Grade
Structure Type Dry Wall
New Construction N
Schools
Elementary Schools Belmont Station
Middle Schools Trailside
High Schools Stone Bridge
School District Loudoun County Public Schools
Others
Pets Allowed Y
HOA Fee Include Trash,Water,Sewer,Snow Removal
Senior Community No
Tax ID 153286154004
Ownership Other
SqFt Source Assessor
Pets Description Case by Case Basis







