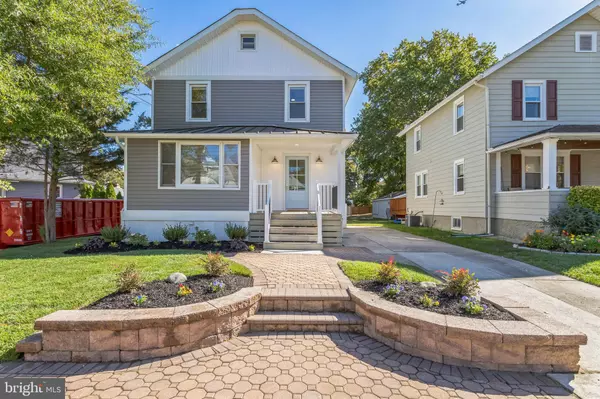
238 E HOMESTEAD AVE Collingswood, NJ 08108
3 Beds
3 Baths
1,462 SqFt
UPDATED:
11/19/2024 01:56 PM
Key Details
Property Type Single Family Home
Sub Type Detached
Listing Status Pending
Purchase Type For Sale
Square Footage 1,462 sqft
Price per Sqft $444
Subdivision Bluebird
MLS Listing ID NJCD2077920
Style Colonial
Bedrooms 3
Full Baths 2
Half Baths 1
HOA Y/N N
Abv Grd Liv Area 1,462
Originating Board BRIGHT
Year Built 1930
Annual Tax Amount $8,206
Tax Year 2023
Lot Size 8,398 Sqft
Acres 0.19
Lot Dimensions 42.00 x 200.00
Property Description
Location
State NJ
County Camden
Area Haddon Twp (20416)
Zoning RES
Rooms
Basement Unfinished
Interior
Interior Features Attic, Bathroom - Tub Shower, Bathroom - Stall Shower, Ceiling Fan(s), Combination Dining/Living, Family Room Off Kitchen, Floor Plan - Open, Kitchen - Island, Primary Bath(s), Recessed Lighting, Upgraded Countertops, Walk-in Closet(s), Window Treatments, Wood Floors
Hot Water Natural Gas
Heating Forced Air
Cooling Central A/C
Flooring Hardwood, Tile/Brick
Inclusions All existing fixtures and appliances
Equipment Built-In Microwave, Built-In Range, Cooktop, Dishwasher, Dryer, Dryer - Gas, Dual Flush Toilets, Energy Efficient Appliances, Exhaust Fan, Oven - Wall, Refrigerator, Range Hood, Stainless Steel Appliances, Washer/Dryer Hookups Only, Water Heater
Furnishings No
Fireplace N
Window Features Double Hung
Appliance Built-In Microwave, Built-In Range, Cooktop, Dishwasher, Dryer, Dryer - Gas, Dual Flush Toilets, Energy Efficient Appliances, Exhaust Fan, Oven - Wall, Refrigerator, Range Hood, Stainless Steel Appliances, Washer/Dryer Hookups Only, Water Heater
Heat Source Natural Gas
Laundry Basement
Exterior
Exterior Feature Deck(s), Porch(es)
Garage Spaces 2.0
Utilities Available Electric Available, Natural Gas Available, Sewer Available
Waterfront N
Water Access N
Roof Type Asphalt
Accessibility 2+ Access Exits
Porch Deck(s), Porch(es)
Total Parking Spaces 2
Garage N
Building
Lot Description Landscaping
Story 2
Foundation Block
Sewer Public Sewer
Water Public
Architectural Style Colonial
Level or Stories 2
Additional Building Above Grade, Below Grade
Structure Type Dry Wall,Plaster Walls
New Construction N
Schools
Elementary Schools Strawbridge E.S.
School District Haddon Township Public Schools
Others
Senior Community No
Tax ID 16-00027 01-00002
Ownership Fee Simple
SqFt Source Assessor
Acceptable Financing Cash, Conventional, FHA
Horse Property N
Listing Terms Cash, Conventional, FHA
Financing Cash,Conventional,FHA
Special Listing Condition Standard







