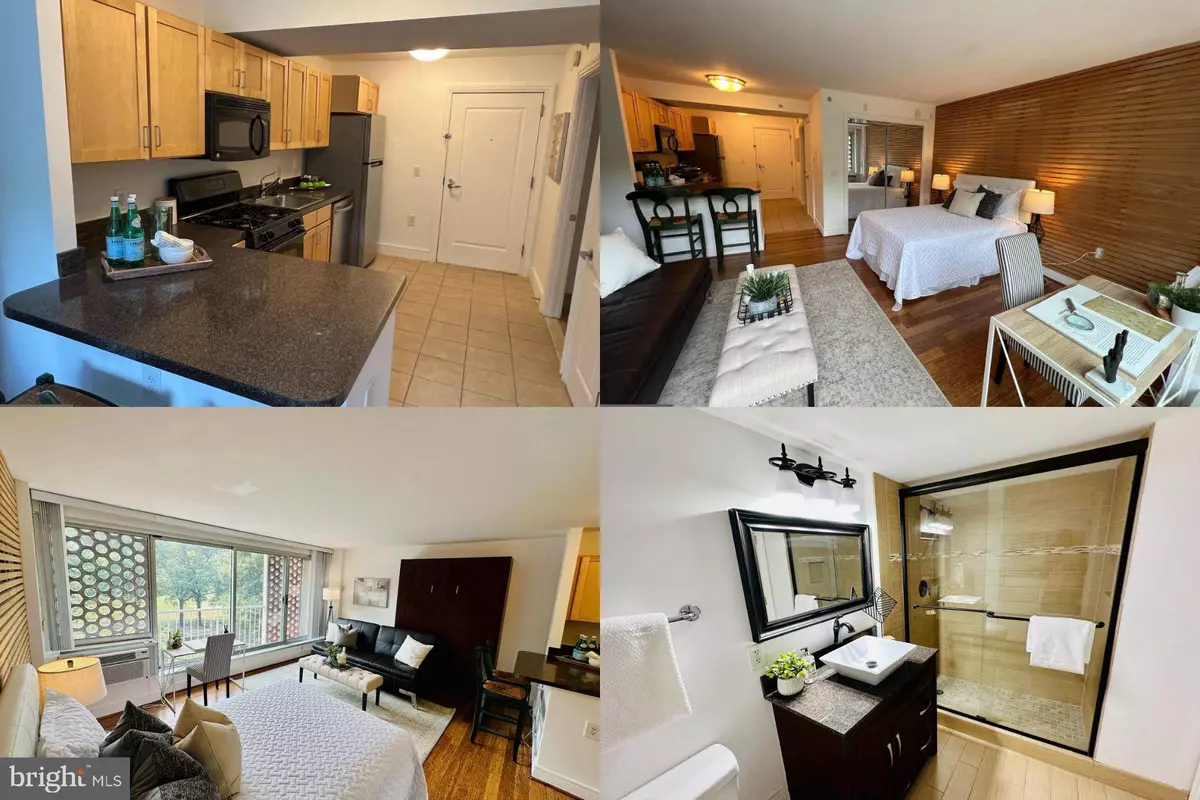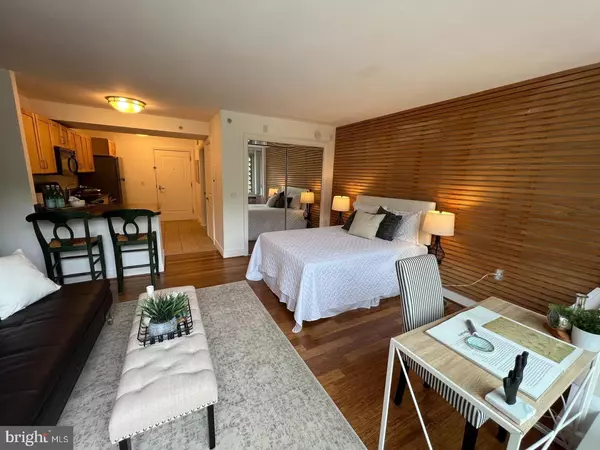800 4TH ST SW #N306 Washington, DC 20024
1 Bath
445 SqFt
UPDATED:
12/06/2024 07:55 AM
Key Details
Property Type Condo
Sub Type Condo/Co-op
Listing Status Active
Purchase Type For Sale
Square Footage 445 sqft
Price per Sqft $505
Subdivision Rla (Sw)
MLS Listing ID DCDC2164050
Style Unit/Flat
Full Baths 1
Condo Fees $603/mo
HOA Y/N N
Abv Grd Liv Area 445
Originating Board BRIGHT
Year Built 1959
Annual Tax Amount $1,949
Tax Year 2024
Property Description
Location
State DC
County Washington
Zoning RC
Interior
Interior Features Kitchen - Gourmet, Combination Kitchen/Dining, Window Treatments, Efficiency, Floor Plan - Open
Hot Water Electric
Heating Forced Air
Cooling Window Unit(s)
Flooring Bamboo, Ceramic Tile
Equipment Dishwasher, Disposal, Exhaust Fan, Freezer, Icemaker, Microwave, Oven/Range - Gas, Refrigerator, Stove, Stainless Steel Appliances
Fireplace N
Appliance Dishwasher, Disposal, Exhaust Fan, Freezer, Icemaker, Microwave, Oven/Range - Gas, Refrigerator, Stove, Stainless Steel Appliances
Heat Source Electric
Laundry Common
Exterior
Exterior Feature Balcony
Utilities Available Cable TV, Electric Available, Natural Gas Available
Amenities Available Common Grounds, Community Center, Concierge, Elevator, Extra Storage, Party Room, Pool - Outdoor, Security, Fitness Center, Fax/Copying
Water Access N
Accessibility Other
Porch Balcony
Garage N
Building
Story 1
Unit Features Mid-Rise 5 - 8 Floors
Foundation Slab
Sewer Public Sewer
Water Public
Architectural Style Unit/Flat
Level or Stories 1
Additional Building Above Grade, Below Grade
New Construction N
Schools
Elementary Schools Amidon-Bowen
Middle Schools Jefferson Middle School Academy
High Schools Wilson Senior
School District District Of Columbia Public Schools
Others
Pets Allowed Y
HOA Fee Include A/C unit(s),Air Conditioning,Electricity,Ext Bldg Maint,Gas,Heat,Lawn Care Front,Lawn Care Rear,Lawn Care Side,Lawn Maintenance,Management,Insurance,Pool(s),Reserve Funds,Sewer,Snow Removal,Trash,Water
Senior Community No
Tax ID 0540//2685
Ownership Condominium
Security Features 24 hour security,Desk in Lobby,Exterior Cameras,Fire Detection System,Intercom,Main Entrance Lock,Monitored,Resident Manager,Sprinkler System - Indoor,Surveillance Sys
Special Listing Condition Standard
Pets Allowed Size/Weight Restriction






