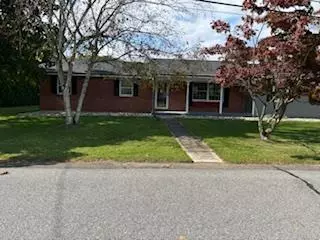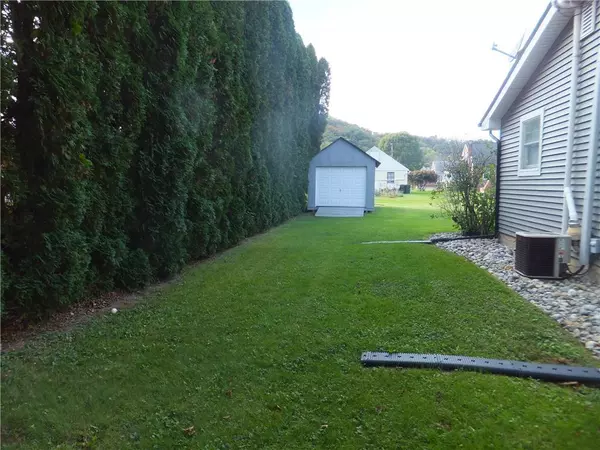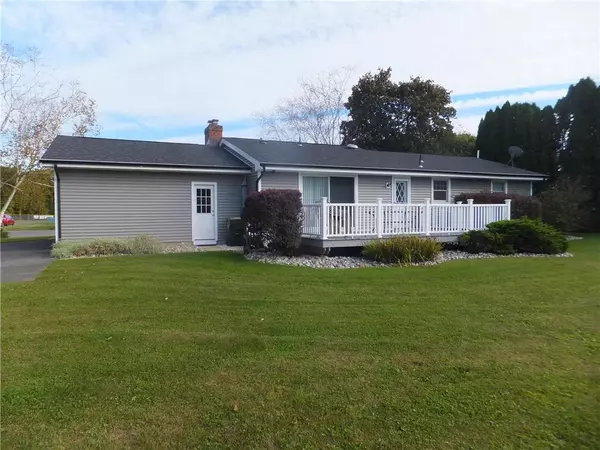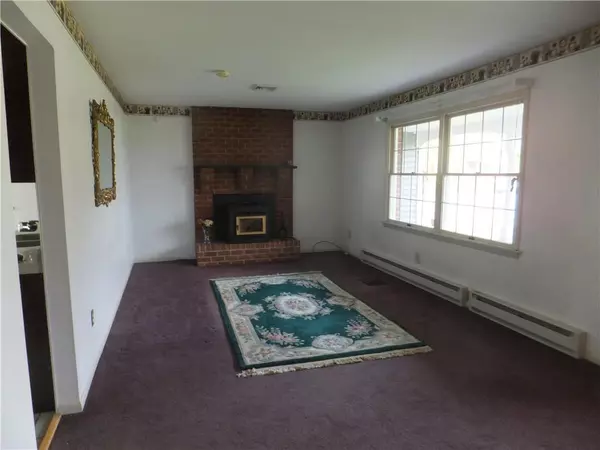
6362 5th Avenue Lower Mt Bethel Twp, PA 18013
3 Beds
2 Baths
1,754 SqFt
UPDATED:
11/21/2024 05:22 PM
Key Details
Property Type Single Family Home
Sub Type Detached
Listing Status Active
Purchase Type For Sale
Square Footage 1,754 sqft
Price per Sqft $188
Subdivision Not In Development
MLS Listing ID 746672
Style Ranch
Bedrooms 3
Full Baths 1
Half Baths 1
Abv Grd Liv Area 1,248
Year Built 1976
Annual Tax Amount $5,382
Lot Size 0.344 Acres
Property Description
to be sold "as is". not that there are any known defects,but the owner doesn't want to do any repairs.
Location
State PA
County Northampton
Area Lower Mt. Bethel
Rooms
Basement Full, Lower Level, Outside Entrance, Partially Finished, Poured Concrete
Interior
Interior Features Laundry Lower Level
Hot Water Electric
Heating Baseboard, Electric, Fireplace Insert, Kerosene, Pellet Stove, Zoned Heat
Cooling Central AC
Flooring Ceramic Tile, Hardwood, Tile, Wall-to-Wall Carpet
Fireplaces Type Insert, Living Room, Woodburning
Inclusions Dishwasher, Electric Garage Door, Microwave, Water Softener Own, Water Treatment Own
Exterior
Exterior Feature Deck, Porch, Replacement Windows, Storm Door, Utility Shed, Workshop
Parking Features Attached
Pool Deck, Porch, Replacement Windows, Storm Door, Utility Shed, Workshop
Building
Story 1.0
Sewer Septic
Water Well
New Construction No
Schools
School District Easton
Others
Miscellaneous Radon Mitigated
Financing Cash,Conventional
Special Listing Condition Not Applicable






