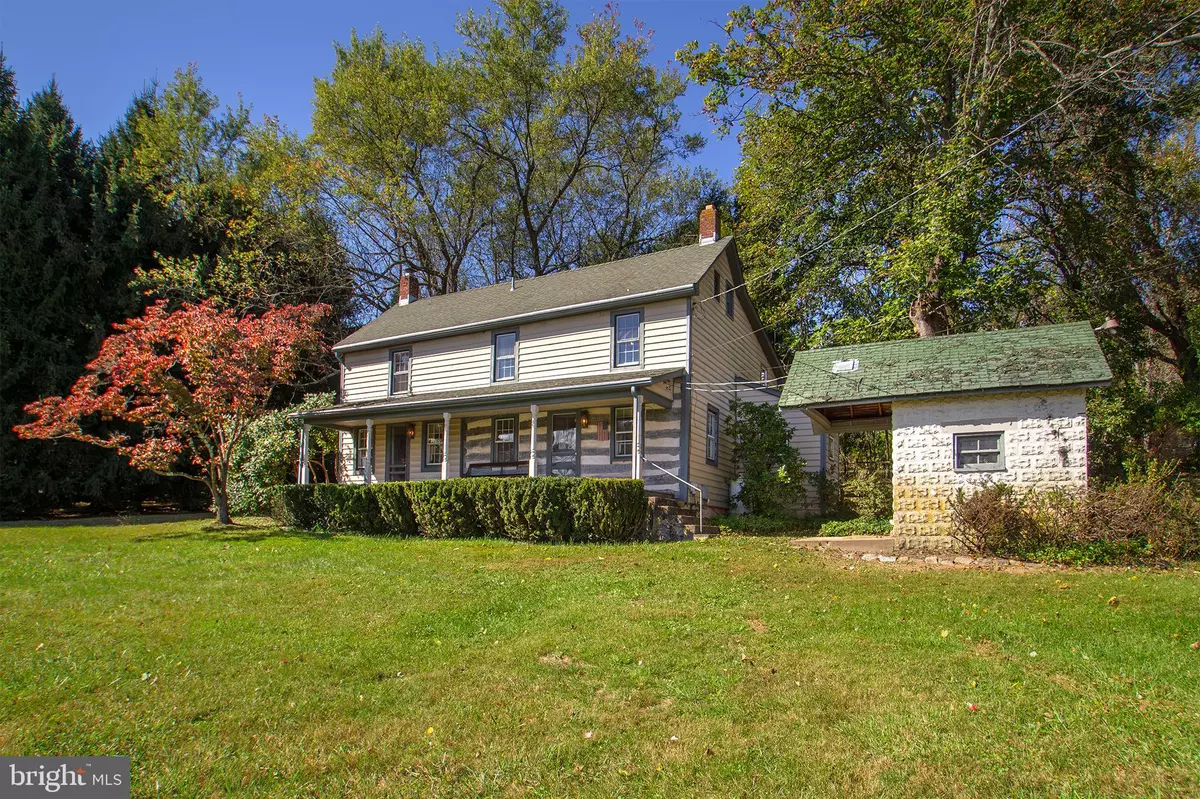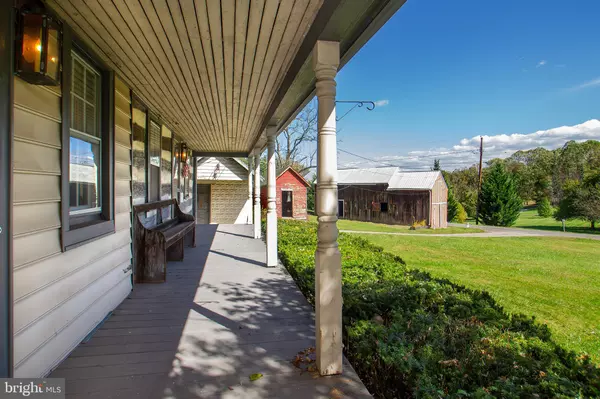18663 MIDDLETOWN RD Parkton, MD 21120
3 Beds
2 Baths
1,840 SqFt
UPDATED:
01/08/2025 05:55 PM
Key Details
Property Type Single Family Home
Sub Type Detached
Listing Status Pending
Purchase Type For Sale
Square Footage 1,840 sqft
Price per Sqft $206
Subdivision None Available
MLS Listing ID MDBC2109520
Style Farmhouse/National Folk
Bedrooms 3
Full Baths 2
HOA Y/N N
Abv Grd Liv Area 1,840
Originating Board BRIGHT
Year Built 1921
Annual Tax Amount $2,885
Tax Year 2024
Lot Size 1.380 Acres
Acres 1.38
Property Description
Location
State MD
County Baltimore
Zoning RESIDENTIAL
Rooms
Other Rooms Living Room, Dining Room, Primary Bedroom, Bedroom 2, Bedroom 3, Kitchen, Basement, Sun/Florida Room, Bathroom 1, Bathroom 2, Bonus Room
Basement Connecting Stairway, Poured Concrete, Side Entrance, Walkout Stairs
Interior
Interior Features Additional Stairway, Attic, Bathroom - Stall Shower, Bathroom - Tub Shower, Dining Area, Exposed Beams, Entry Level Bedroom, Family Room Off Kitchen, Floor Plan - Traditional, Formal/Separate Dining Room, Kitchen - Table Space, Wood Floors
Hot Water Electric
Heating Forced Air
Cooling Central A/C
Flooring Wood
Equipment Dishwasher, Dryer, Oven/Range - Gas, Refrigerator, Washer, Water Heater
Fireplace N
Window Features Screens,Storm
Appliance Dishwasher, Dryer, Oven/Range - Gas, Refrigerator, Washer, Water Heater
Heat Source Oil
Exterior
Exterior Feature Porch(es), Enclosed
Parking Features Additional Storage Area, Garage - Front Entry
Garage Spaces 5.0
Utilities Available Electric Available
Water Access N
Roof Type Shingle
Accessibility None
Porch Porch(es), Enclosed
Total Parking Spaces 5
Garage Y
Building
Lot Description Backs to Trees, Front Yard
Story 2
Foundation Stone
Sewer Private Septic Tank
Water Well
Architectural Style Farmhouse/National Folk
Level or Stories 2
Additional Building Above Grade, Below Grade
New Construction N
Schools
Elementary Schools Prettyboy
Middle Schools Hereford
High Schools Hereford
School District Baltimore County Public Schools
Others
Senior Community No
Tax ID 04062000012874
Ownership Fee Simple
SqFt Source Assessor
Acceptable Financing Cash, Conventional
Horse Property N
Listing Terms Cash, Conventional
Financing Cash,Conventional
Special Listing Condition Standard






