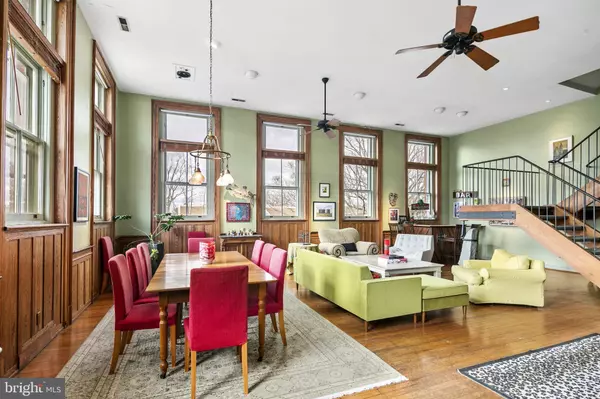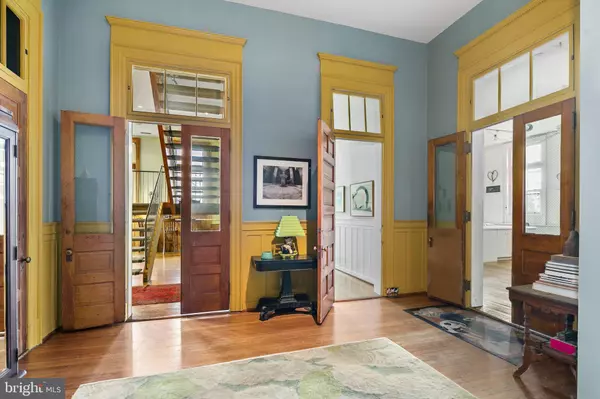REQUEST A TOUR If you would like to see this home without being there in person, select the "Virtual Tour" option and your agent will contact you to discuss available opportunities.
In-PersonVirtual Tour
$ 2,200,000
Est. payment /mo
Active
111 QUINCY PL NE Washington, DC 20002
5,863 SqFt
UPDATED:
01/13/2025 06:45 PM
Key Details
Property Type Multi-Family
Sub Type Other
Listing Status Active
Purchase Type For Sale
Square Footage 5,863 sqft
Price per Sqft $375
MLS Listing ID DCDC2163076
Style Converted Dwelling
Abv Grd Liv Area 5,863
Originating Board BRIGHT
Year Built 1895
Annual Tax Amount $5,457
Tax Year 2024
Property Description
Stunning residential property with TWO lower level workshop/studio units. A truly special, one-of-a-kind residence at the converted Eckington School, offering the perfect blend of form and function. Lovingly transformed by the current owners into a boutique building, this totally custom home features stunning & unique spaces paired with modern convenience. Located primarily on the top levels of the building, Unit 1 includes a welcoming foyer leading to the updated gourmet kitchen with stainless steel appliances, breakfast bar, eat-in area, and plenty of cabinetry. The voluminous great room boasts soaring vaulted ceilings, huge south & west facing windows that stream natural light, a full bar area, and an eye-catching floating wooden staircase. The space is an entertainer's dream, and has played host to many dinners, parties, and even weddings! Lots of bedroom space upstairs, including a sweeping primary suite with luxurious ensuite bath, a light filled solarium for indoor gardening, and a childhood fantasy bedroom complete with castle play loft. The bright and open main level studio is a mirror of the great room, plus the two lower level workshops make this home ideal for any kind of art or craftsmanship - and provide plenty of potential & space for your personal vision. The building includes a lovely and large common outdoor space, great for gardening or outdoor entertainment and relaxation. Located in a tree-lined, leafy, residential area with easy access to Brookland, Capitol Hill, NOMA, Ledroit & Bloomingdale, U Street, Union Market and beyond. Close knit community, where the neighbors know and watch out for each other. Access to transportation & retail is easy: 0.5mi to Red Line Metro at NOMA; Rhode Island Row shopping, Home Depot, Giant and more, all just up the road. Local favorites include Big Bear Cafe, Boundary Stone, Red Hen, the weekly farmer's market and secret neighborhood oasis at Crispus Attucks Park. On-Site Parking can be arranged. Welcome home!
Location
State DC
County Washington
Zoning RF-1
Interior
Hot Water Natural Gas
Heating Forced Air
Cooling Central A/C
Fireplace N
Heat Source Natural Gas
Exterior
Water Access N
Accessibility None
Garage N
Building
Sewer Public Sewer
Water Public
Architectural Style Converted Dwelling
Additional Building Above Grade, Below Grade
New Construction N
Schools
School District District Of Columbia Public Schools
Others
Tax ID 3519//2001
Ownership Other
Special Listing Condition Standard

Listed by Carlos A Garcia • Keller Williams Capital Properties





