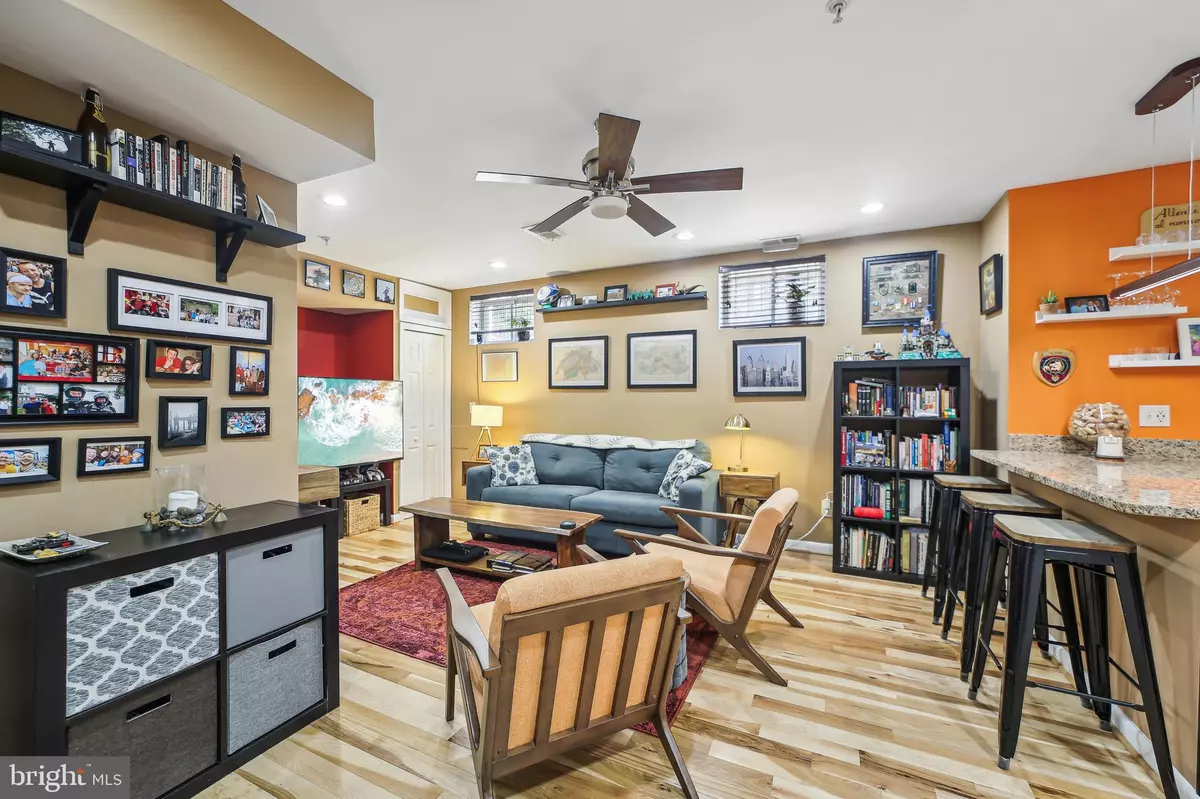412 19TH ST NE #101 Washington, DC 20002
1 Bed
1 Bath
665 SqFt
UPDATED:
01/10/2025 07:08 PM
Key Details
Property Type Condo
Sub Type Condo/Co-op
Listing Status Active
Purchase Type For Sale
Square Footage 665 sqft
Price per Sqft $518
Subdivision Rosedale
MLS Listing ID DCDC2162854
Style Contemporary
Bedrooms 1
Full Baths 1
Condo Fees $370/mo
HOA Y/N N
Abv Grd Liv Area 665
Originating Board BRIGHT
Year Built 1940
Annual Tax Amount $2,043
Tax Year 2024
Property Description
This pet-friendly building is perfectly situated close to all the best that DC has to offer, yet tucked away on a peaceful, one-way street for those much-needed moments of zen. And guess what? Storage and off-street parking are already included in the price—no extra hassle, just pure convenience.
Ready to make this beauty yours? 🌟
Location
State DC
County Washington
Zoning RESIDENTIAL
Rooms
Basement Other
Interior
Interior Features Breakfast Area, Window Treatments, Upgraded Countertops, Floor Plan - Open
Hot Water Electric
Heating Heat Pump(s)
Cooling Heat Pump(s)
Equipment Cooktop, Dishwasher, Disposal, Dryer - Front Loading, ENERGY STAR Clothes Washer, ENERGY STAR Dishwasher, Icemaker, Oven/Range - Electric, Washer - Front Loading, Washer/Dryer Stacked, Exhaust Fan
Fireplace N
Appliance Cooktop, Dishwasher, Disposal, Dryer - Front Loading, ENERGY STAR Clothes Washer, ENERGY STAR Dishwasher, Icemaker, Oven/Range - Electric, Washer - Front Loading, Washer/Dryer Stacked, Exhaust Fan
Heat Source Electric
Exterior
Parking On Site 1
Amenities Available Extra Storage, Reserved/Assigned Parking
Water Access N
View City
Accessibility None
Garage N
Building
Story 1
Unit Features Garden 1 - 4 Floors
Sewer Public Sewer
Water Public
Architectural Style Contemporary
Level or Stories 1
Additional Building Above Grade, Below Grade
Structure Type Dry Wall
New Construction N
Schools
School District District Of Columbia Public Schools
Others
Pets Allowed Y
HOA Fee Include Ext Bldg Maint,Trash,Water
Senior Community No
Tax ID 4547//2027
Ownership Condominium
Security Features Fire Detection System,Intercom,Main Entrance Lock
Acceptable Financing FHA, VA
Listing Terms FHA, VA
Financing FHA,VA
Special Listing Condition Standard
Pets Allowed Dogs OK, Cats OK






