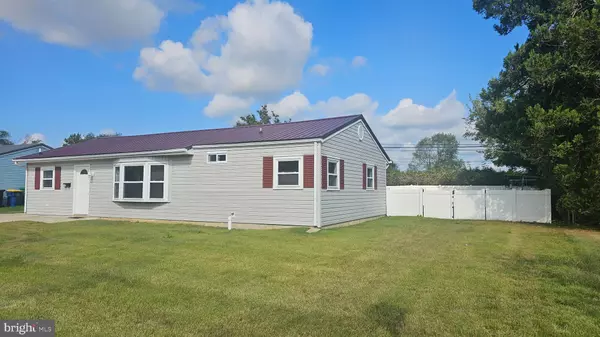
103 SAXTON RD Dover, DE 19901
4 Beds
2 Baths
1,200 SqFt
UPDATED:
10/04/2024 06:49 PM
Key Details
Property Type Single Family Home
Sub Type Detached
Listing Status Active
Purchase Type For Rent
Square Footage 1,200 sqft
Subdivision Kent Acres
MLS Listing ID DEKT2031818
Style Ranch/Rambler
Bedrooms 4
Full Baths 2
HOA Y/N N
Abv Grd Liv Area 1,200
Originating Board BRIGHT
Year Built 1954
Lot Size 9,234 Sqft
Acres 0.21
Lot Dimensions 79.29 x 114.37
Property Description
Welcome to your new home! This spacious and inviting rental offers so much more than meets the eye. With ample parking for up to 4 cars in the driveway and additional street parking for guests, convenience is at your doorstep.
Step inside to discover an open-concept family room featuring stunning luxury vinyl plank flooring, complemented by brand-new carpet in all four bedrooms. With 4 generous bedrooms and 2 full baths conveniently located on the first floor, this layout is perfect for easy living.
The heart of the home is the bright and airy kitchen, equipped with a brand-new stovetop oven, microwave,( Refrigerator and Dishwasher are clean looks like brand new) Enjoy your morning coffee in the dedicated coffee corner while gazing out the kitchen sink window at your fenced-in outdoor space. The new granite countertops elevate the kitchen’s appeal, making it a perfect spot for entertaining.
This location has an easy access to route 1 and major roads and nearby shopping centers and hospital.
Additionally, you’ll find a spacious laundry room that can double as a cozy nook for outdoor furniture, leading to a serene concrete patio—ideal for relaxing or hosting cookouts with friends and family. The generous backyard space is perfect for outdoor gatherings, and there's even a shed for your storage needs.
This rental is not just a place to live; it’s a place to thrive. Tour this home today while it's still available!
Location
State DE
County Kent
Area Caesar Rodney (30803)
Zoning RS1
Rooms
Main Level Bedrooms 4
Interior
Hot Water Electric
Heating Baseboard - Electric
Cooling Central A/C
Flooring Luxury Vinyl Plank, Carpet
Equipment Cooktop, Dishwasher, Microwave, Oven/Range - Electric, Refrigerator, Water Heater
Fireplace N
Appliance Cooktop, Dishwasher, Microwave, Oven/Range - Electric, Refrigerator, Water Heater
Heat Source Electric
Exterior
Garage Spaces 4.0
Utilities Available Electric Available
Waterfront N
Water Access N
Roof Type Metal
Accessibility 2+ Access Exits
Parking Type Driveway
Total Parking Spaces 4
Garage N
Building
Story 1
Foundation Slab
Sewer Public Sewer
Water Public
Architectural Style Ranch/Rambler
Level or Stories 1
Additional Building Above Grade, Below Grade
New Construction N
Schools
Elementary Schools W. Reily Brown
Middle Schools Fred Fifer
High Schools Caesar Rodney
School District Caesar Rodney
Others
Pets Allowed Y
Senior Community No
Tax ID ED-00-08609-01-5700-000
Ownership Other
SqFt Source Assessor
Pets Description Cats OK, Dogs OK, Breed Restrictions







