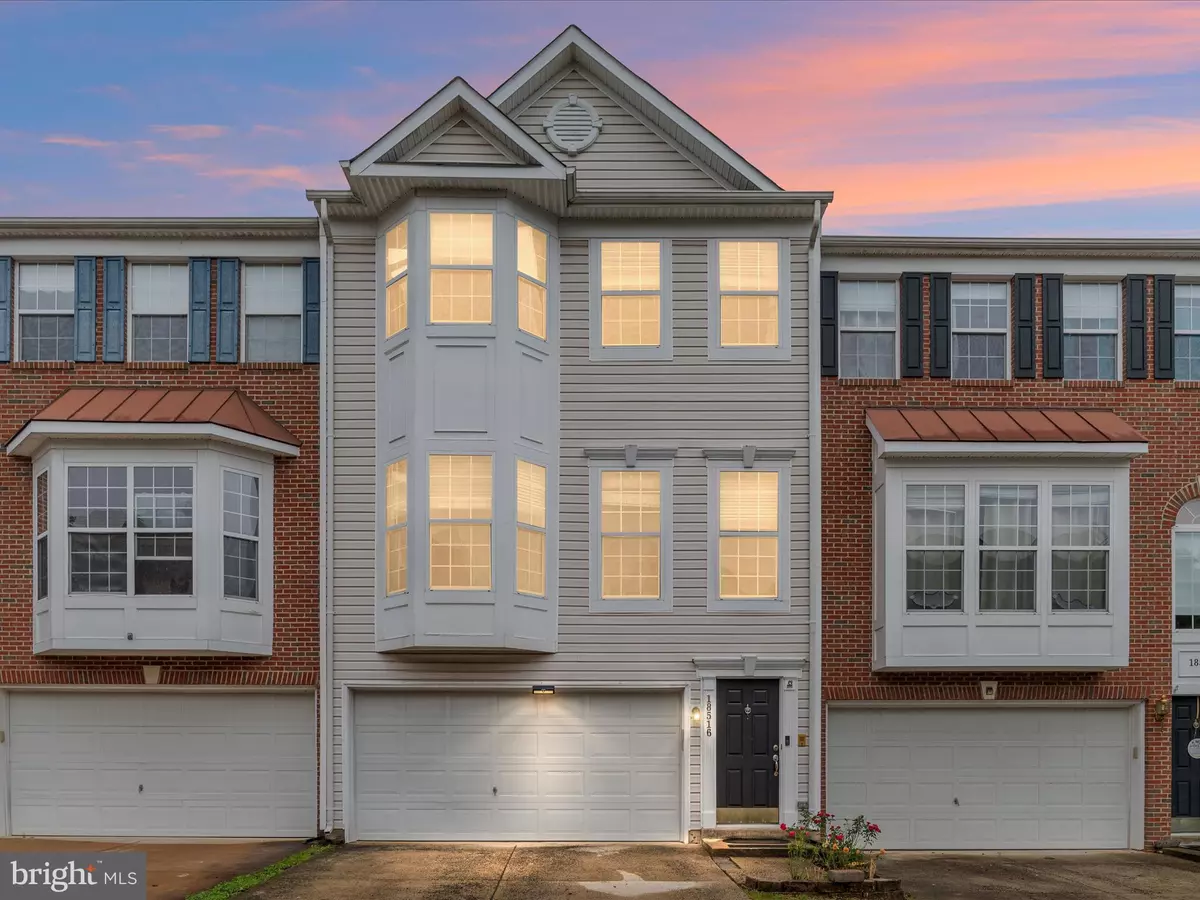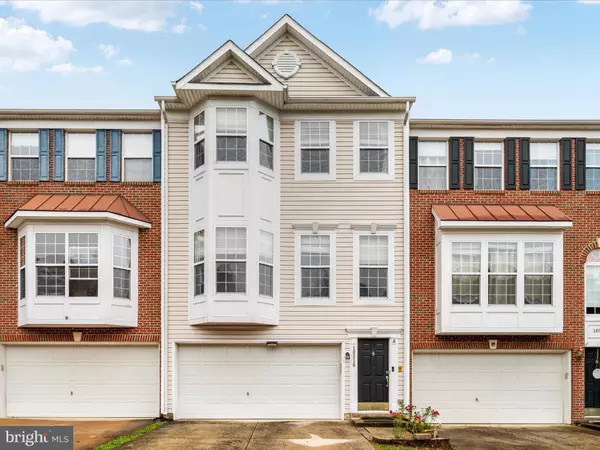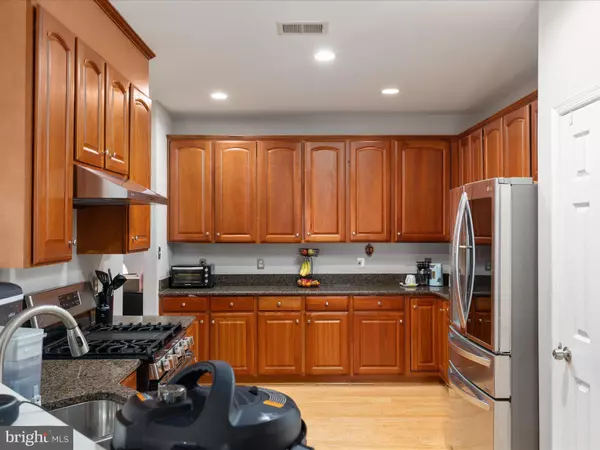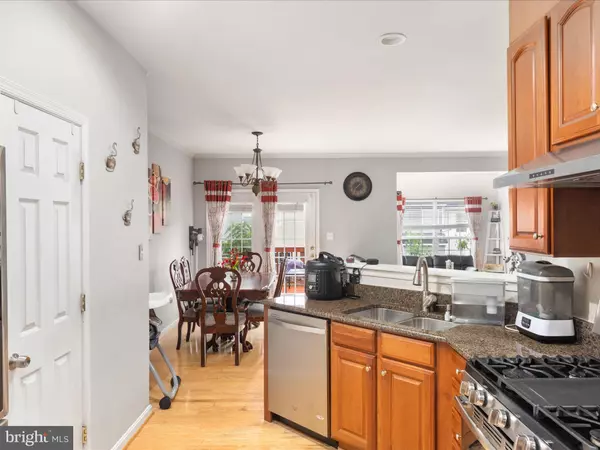18516 SIERRA SPRINGS SQ Leesburg, VA 20176
3 Beds
4 Baths
2,648 SqFt
UPDATED:
01/03/2025 07:13 PM
Key Details
Property Type Townhouse
Sub Type Interior Row/Townhouse
Listing Status Pending
Purchase Type For Sale
Square Footage 2,648 sqft
Price per Sqft $237
Subdivision Spring Lakes
MLS Listing ID VALO2081274
Style Colonial
Bedrooms 3
Full Baths 3
Half Baths 1
HOA Fees $131/mo
HOA Y/N Y
Abv Grd Liv Area 2,648
Originating Board BRIGHT
Year Built 2001
Annual Tax Amount $5,235
Tax Year 2024
Lot Size 2,178 Sqft
Acres 0.05
Property Description
All levels have bump-outs, for maximum living space. The oversized primary suite is sure to impress.
The kitchen with granite counters and SS appliances opens to the family room and dining area. On the lower level you will find an additional oversized living space with gas fireplace. Sliders open to the rear yard.
New paint on main and lower levels, water heater 2021, HVAC condenser 2023.
A real value awaits at 18516 Sierra Springs Ct. Make an appointment to view today!
Location
State VA
County Loudoun
Zoning PDH3
Interior
Interior Features Carpet, Ceiling Fan(s), Family Room Off Kitchen, Upgraded Countertops, Walk-in Closet(s), Wood Floors
Hot Water Natural Gas
Heating Forced Air
Cooling Central A/C
Fireplaces Number 1
Fireplaces Type Fireplace - Glass Doors, Gas/Propane
Equipment Dishwasher, Disposal, Dryer, Exhaust Fan, Microwave, Oven/Range - Gas, Range Hood, Refrigerator, Stainless Steel Appliances, Washer, Water Heater
Fireplace Y
Appliance Dishwasher, Disposal, Dryer, Exhaust Fan, Microwave, Oven/Range - Gas, Range Hood, Refrigerator, Stainless Steel Appliances, Washer, Water Heater
Heat Source Natural Gas
Laundry Has Laundry
Exterior
Parking Features Garage - Front Entry, Garage Door Opener, Inside Access
Garage Spaces 6.0
Fence Rear
Amenities Available Common Grounds, Swimming Pool
Water Access N
Accessibility None
Attached Garage 2
Total Parking Spaces 6
Garage Y
Building
Story 3
Foundation Concrete Perimeter
Sewer Public Sewer
Water Public
Architectural Style Colonial
Level or Stories 3
Additional Building Above Grade, Below Grade
New Construction N
Schools
Elementary Schools John W. Tolbert Jr.
Middle Schools Harper Park
High Schools Heritage
School District Loudoun County Public Schools
Others
HOA Fee Include Common Area Maintenance,Pool(s),Snow Removal,Trash
Senior Community No
Tax ID 148380376000
Ownership Fee Simple
SqFt Source Assessor
Special Listing Condition Standard






