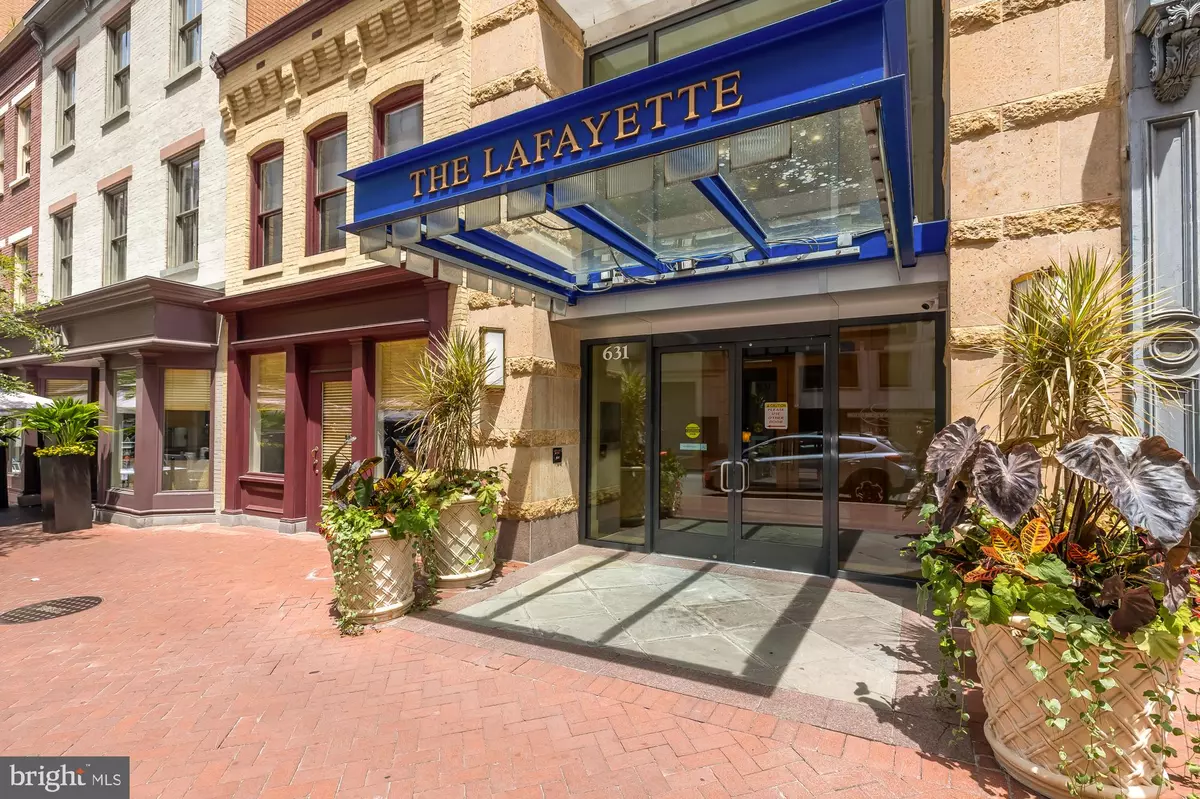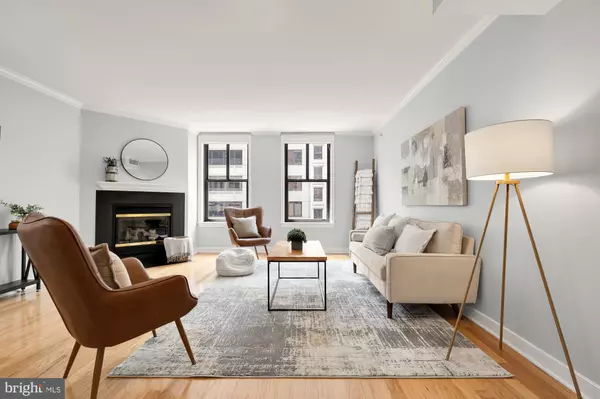
631 D ST NW #726 Washington, DC 20004
2 Beds
1 Bath
1,140 SqFt
UPDATED:
10/23/2024 12:05 AM
Key Details
Property Type Condo
Sub Type Condo/Co-op
Listing Status Pending
Purchase Type For Rent
Square Footage 1,140 sqft
Subdivision Penn Quarter
MLS Listing ID DCDC2161240
Style Unit/Flat
Bedrooms 2
Full Baths 1
HOA Y/N N
Abv Grd Liv Area 1,140
Originating Board BRIGHT
Year Built 2004
Property Description
Location
State DC
County Washington
Zoning RES
Direction South
Rooms
Main Level Bedrooms 2
Interior
Interior Features Bar, Combination Dining/Living, Dining Area, Elevator, Floor Plan - Open, Kitchen - Galley, Pantry, Recessed Lighting, Window Treatments, Wood Floors, Upgraded Countertops
Hot Water Electric
Heating Central, Programmable Thermostat
Cooling Energy Star Cooling System
Flooring Hardwood, Ceramic Tile
Equipment Built-In Microwave, Dishwasher, Disposal, Dryer - Electric, Oven - Self Cleaning, Oven/Range - Electric, Refrigerator, Washer, Water Heater
Fireplace N
Window Features Double Hung
Appliance Built-In Microwave, Dishwasher, Disposal, Dryer - Electric, Oven - Self Cleaning, Oven/Range - Electric, Refrigerator, Washer, Water Heater
Heat Source Electric
Laundry Dryer In Unit, Washer In Unit, Has Laundry
Exterior
Amenities Available Common Grounds, Elevator, Exercise Room, Fitness Center, Game Room, Meeting Room, Party Room, Pool - Outdoor
Waterfront N
Water Access N
Accessibility Elevator
Garage N
Building
Story 7
Unit Features Mid-Rise 5 - 8 Floors
Sewer Public Sewer
Water Public
Architectural Style Unit/Flat
Level or Stories 7
Additional Building Above Grade, Below Grade
New Construction N
Schools
Elementary Schools Thomas
Middle Schools Jefferson Middle School Academy
High Schools Cardozo
School District District Of Columbia Public Schools
Others
Pets Allowed Y
HOA Fee Include Common Area Maintenance,Ext Bldg Maint,Health Club,Gas,Management,Pool(s),Reserve Funds,Sewer,Snow Removal,Trash
Senior Community No
Tax ID 0457//2087
Ownership Other
Miscellaneous HOA/Condo Fee
Security Features Doorman,Fire Detection System
Pets Description Pet Addendum/Deposit, Dogs OK, Cats OK







