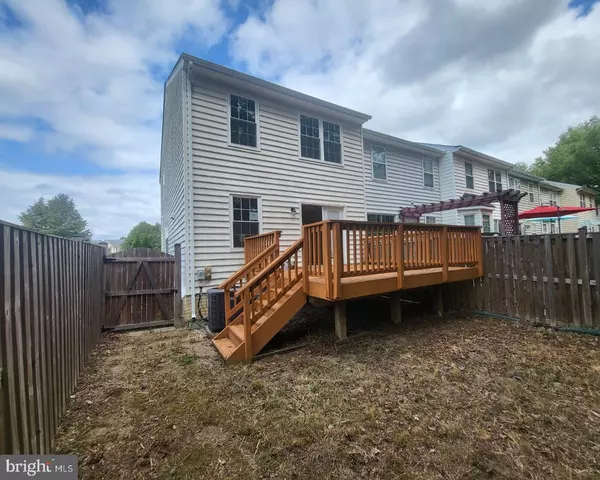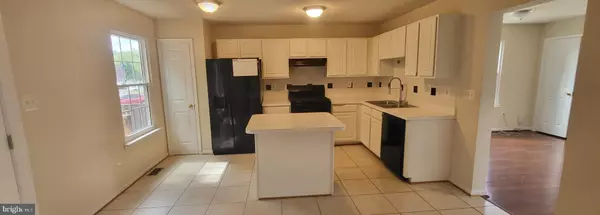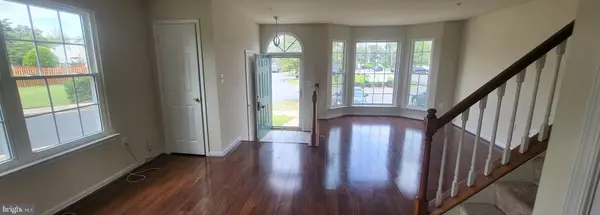10541 CATALINA PL White Plains, MD 20695
3 Beds
4 Baths
2,066 SqFt
UPDATED:
01/07/2025 12:11 PM
Key Details
Property Type Townhouse
Sub Type End of Row/Townhouse
Listing Status Pending
Purchase Type For Sale
Square Footage 2,066 sqft
Price per Sqft $169
Subdivision Southwinds Sub
MLS Listing ID MDCH2035870
Style Colonial
Bedrooms 3
Full Baths 3
Half Baths 1
HOA Fees $400/ann
HOA Y/N Y
Abv Grd Liv Area 1,454
Originating Board BRIGHT
Year Built 1997
Annual Tax Amount $4,524
Tax Year 2024
Lot Size 2,000 Sqft
Acres 0.05
Property Description
Location
State MD
County Charles
Zoning RH
Rooms
Other Rooms Living Room, Dining Room, Primary Bedroom, Bedroom 2, Bedroom 3, Kitchen, Breakfast Room, Bedroom 1, Study, Recreation Room
Basement Connecting Stairway, Full, Front Entrance, Fully Finished
Interior
Interior Features Dining Area, Kitchen - Eat-In, Crown Moldings, Primary Bath(s), Wet/Dry Bar, Window Treatments, Floor Plan - Traditional, Bathroom - Tub Shower, Carpet, Kitchen - Island, Kitchen - Table Space, Pantry, Walk-in Closet(s), Wood Floors
Hot Water Electric
Heating Forced Air
Cooling Central A/C, Ceiling Fan(s)
Flooring Carpet, Hardwood, Ceramic Tile
Fireplaces Number 1
Fireplaces Type Screen
Equipment Washer/Dryer Hookups Only, Dishwasher, Dryer, Oven/Range - Gas, Washer, Refrigerator
Furnishings No
Fireplace Y
Window Features Bay/Bow,Screens
Appliance Washer/Dryer Hookups Only, Dishwasher, Dryer, Oven/Range - Gas, Washer, Refrigerator
Heat Source Natural Gas
Laundry Basement
Exterior
Exterior Feature Deck(s)
Garage Spaces 2.0
Fence Rear, Wood, Privacy
Utilities Available Cable TV Available
Amenities Available Common Grounds, Tot Lots/Playground
Water Access N
View Street
Roof Type Asphalt
Street Surface Paved
Accessibility None
Porch Deck(s)
Total Parking Spaces 2
Garage N
Building
Lot Description Rear Yard
Story 3
Foundation Slab
Sewer Public Sewer
Water Public
Architectural Style Colonial
Level or Stories 3
Additional Building Above Grade, Below Grade
Structure Type Dry Wall
New Construction N
Schools
Elementary Schools Arthur Middleton
Middle Schools Theodore G. Davis
High Schools Westlake
School District Charles County Public Schools
Others
Pets Allowed Y
Senior Community No
Tax ID 0906256600
Ownership Fee Simple
SqFt Source Estimated
Security Features Smoke Detector
Special Listing Condition REO (Real Estate Owned)
Pets Allowed No Pet Restrictions






