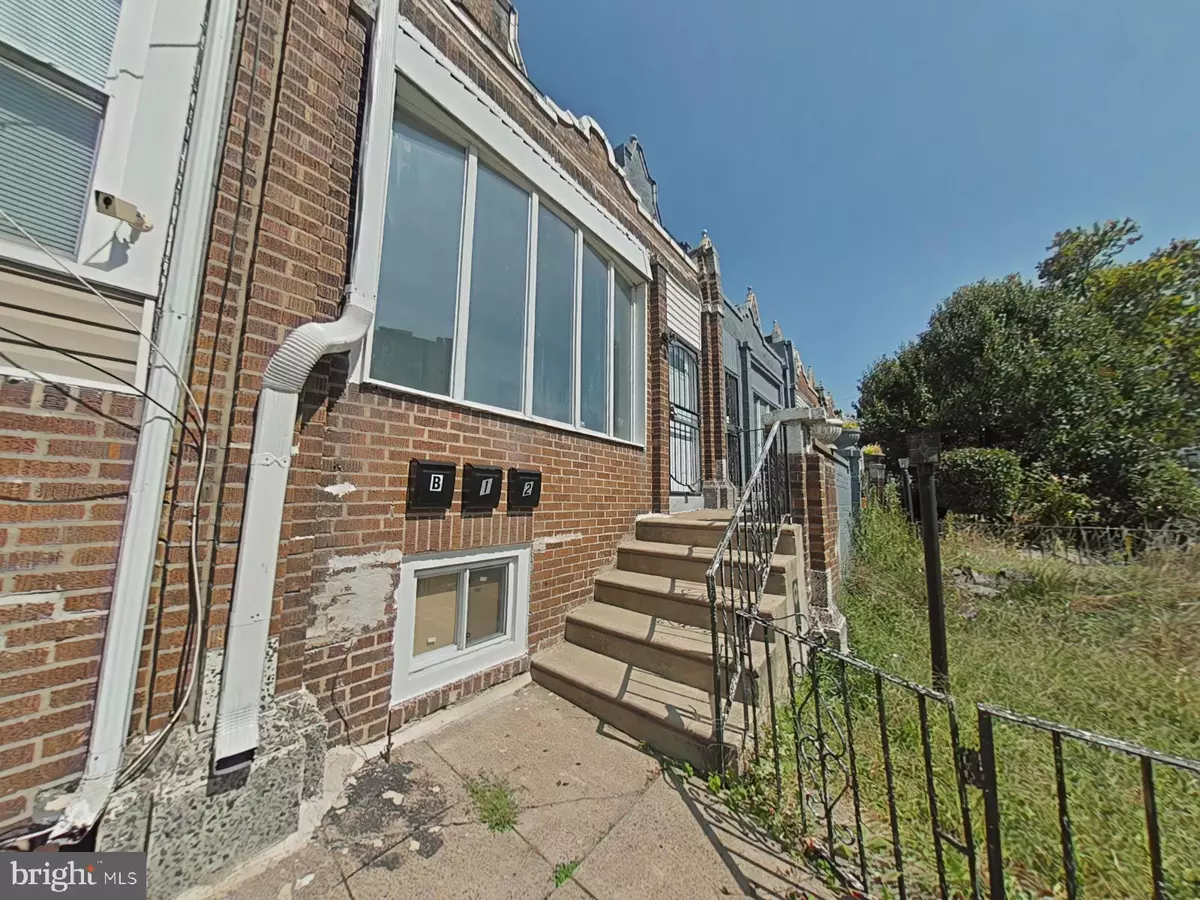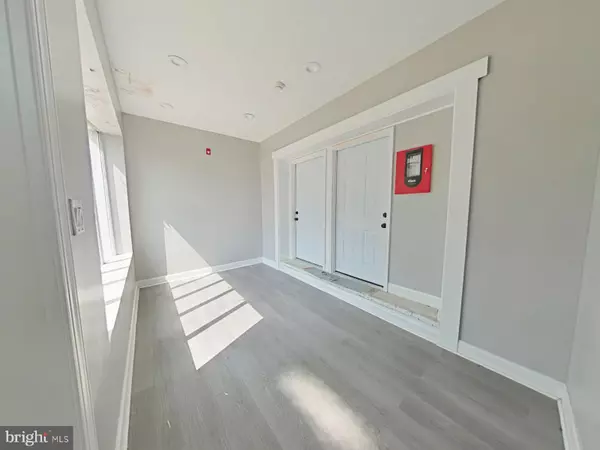
6217 CHESTNUT ST Philadelphia, PA 19139
3,888 SqFt
UPDATED:
11/20/2024 05:33 PM
Key Details
Property Type Multi-Family, Townhouse
Sub Type Interior Row/Townhouse
Listing Status Active
Purchase Type For Sale
Square Footage 3,888 sqft
Price per Sqft $108
Subdivision Cobbs Creek
MLS Listing ID PAPH2382048
Style Colonial
Abv Grd Liv Area 2,988
Originating Board BRIGHT
Year Built 1925
Annual Tax Amount $2,091
Tax Year 2023
Lot Size 1,848 Sqft
Acres 0.04
Property Description
The property has been meticulously upgraded, featuring newly renovated kitchens, pristine bathrooms, hardwood floors, recessed lighting, and modern stainless steel appliances in every unit. Central air ensures year-round comfort, and the property is equipped with a state-of-the-art fire detection system, surveillance system, and smoke detectors, enhancing both safety and peace of mind. All utilities are separately metered, and the property holds rental licenses for three units, with recent cosmetic upgrades completed in 2021-22 further enhancing its attractiveness. Situated in the desirable Cobbs Creek area, it offers close proximity to shops, schools, parks, playgrounds, and public transit. The property also boasts a charming porch and a convenient back alley, combining aesthetics with functionality.
Experience the ultimate convenience with this Cobbs Creek Triplex, boasting a Walk Score of 83, indicating that most daily errands can be handled without a car. The property features a Transit Score of 77, reflecting excellent public transportation options for easy commuting, and a Bike Score of 81, showcasing the area's superb biking infrastructure.
Enjoy a rich array of dining options nearby, such as Liberty Halal Gyro, Aku's Kitchen, Hong Kong Restaurant, West Point Pizza, and many more. For education, you’ll find schools like Conquerors Christian Academy, Kids World Christian Education Center, Wilcox Learning Center, and John Barry Community School within close reach.
Grocery shopping is convenient with West Phillie Produce, Astra Foods, African Expressions, Sabzimandi, and other local markets nearby. Additionally, you’re just a four-minute ride from the 63rd St Station - MFL stop, connecting you to the MFL Frankford TC to 69th St TC.
For outdoor enthusiasts, the property is surrounded by several parks, including Cobbs Creek Park, offering ample green space and recreational opportunities.
Whether you’re seeking a new home or a solid investment opportunity with immediate rental income potential, this fully renovated Triplex in Haddington is a must-see. Act quickly—this exceptional property won’t last long!
Location
State PA
County Philadelphia
Area 19139 (19139)
Zoning RM-1
Rooms
Basement Full, Fully Finished
Interior
Hot Water Natural Gas
Heating Forced Air
Cooling Central A/C
Flooring Engineered Wood
Inclusions Refrigerator, Oven Range-Gas, Built-In Microwave
Equipment Built-In Microwave, Oven/Range - Gas, Refrigerator
Fireplace N
Window Features Energy Efficient
Appliance Built-In Microwave, Oven/Range - Gas, Refrigerator
Heat Source Electric, Natural Gas
Exterior
Utilities Available Natural Gas Available
Waterfront N
Water Access N
View Street
Accessibility None
Garage N
Building
Foundation Slab
Sewer Public Sewer
Water Public
Architectural Style Colonial
Additional Building Above Grade, Below Grade
New Construction N
Schools
School District The School District Of Philadelphia
Others
Tax ID 031026300
Ownership Fee Simple
SqFt Source Estimated
Security Features Fire Detection System,Surveillance Sys,Smoke Detector
Acceptable Financing Conventional, Cash, FHA
Listing Terms Conventional, Cash, FHA
Financing Conventional,Cash,FHA
Special Listing Condition Standard







