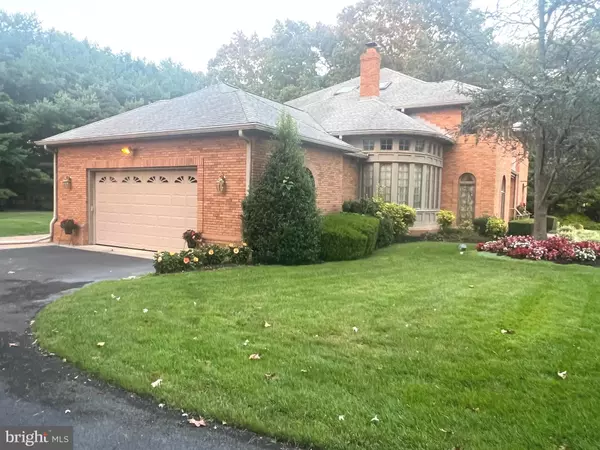WELCOME TO THIS STUNNING, CUSTOM-BUILT 4,056 sq. ft. masterpiece, located in one of the most desirable areas of East Vineland. Notice the exceptional curb appeal with lovely landscaping, circular driveway, and curved paved steps to the inviting custom double door entryway. This home is highlighted by its full brick exterior, detailed craftsmanship, and unique design. With this thoughtful floor plan, style meets function with custom tile, solid hardwood floors, recessed lighting, and Anderson casement windows with half moons to enjoy that natural light throughout the home. The details and flow offer a perfect blend of elegance and comfort. The heart of this home is the luxury kitchen, equipped with top-of-the-line appliances, premium SieMatic cabinetry, granite countertops, and large functional island for prepping and serving. With this open concept layout, you can enjoy seamless entertaining and effortless flow to the spacious family room with a wood burning fireplace for those special warm gatherings. The eating area with atrium-style windows boasts beautiful views of the backyard landscaping. Family room is adjacent to the formal living room for extra entertaining space. Follow around to the formal dining room and into the wet bar area with prep sink and built-in refrigerator/freezer. Off the dining room, you will be amazed at the soundproof, custom-designed office featuring built-in floor-to-ceiling shelving, built-in wraparound desk and windows with crafty and functional details, and gas fireplace with granite hearth. To complete this main level, you will find a laundry room with custom Heritage cabinets, full bath with walk-in shower, large storage closets with lighting, and a cozy powder room. As you head up to the 2nd floor, notice the large open foyer, extra wide custom staircase, and detailed woodwork on the stairs and landing. The primary bedroom has a walk-in closet with ample space for storage and an en suite bath with jacuzzi tub, walk-in shower with sauna, solid marble double sinks, and skylight. Off the primary bedroom is a sitting room/living area with french doors to a functional balcony and a large custom window overlooking the foyer. The upstairs is complete with 3 more bedrooms, one with its own en suite bath, and another full hall bath. Plenty of storage with extra large closets in every room and a custom built-in closet in the foyer area. Head down to the full, partially finished basement with extra wide staircase, large storage room with built-in wood shelving, and plenty of room for more living space. Step outside to your private backyard oasis on almost 3/4 of an acre, complete with a beautiful high-end designed paved patio that's perfect for entertaining or relaxing. The patio is surrounded by meticulously maintained landscaping, creating a peaceful retreat for outdoor dining or lounging and enjoying the natural beauty of your private surroundings. Every detail of this home reflects the highest quality. Extra features of this home include security system, 7-zone irrigation system, intercom system, central vacuum, solid interior doors with custom doorknobs, custom window treatments, low voltage outdoor lighting and lamp posts. Kitchen and foyer tile recently refinished. New Maytag dryer. Entire interior painted 2023. Two-car garage is fully insulated and finished. Entire home was recently power washed and new stucco 2022. Brand new hot water heater, HVAC only 3-4 years old with 2-zone AC, and newer roof. Some furniture negotiable.








