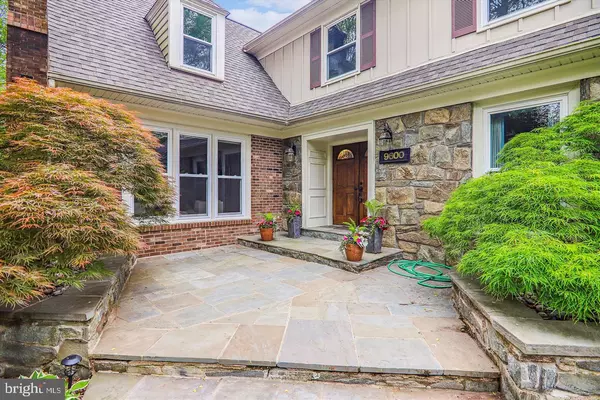
9600 WINDCROFT WAY Potomac, MD 20854
5 Beds
5 Baths
4,460 SqFt
UPDATED:
10/17/2024 07:45 PM
Key Details
Property Type Single Family Home
Sub Type Detached
Listing Status Pending
Purchase Type For Rent
Square Footage 4,460 sqft
Subdivision Fallsreach
MLS Listing ID MDMC2147202
Style Colonial
Bedrooms 5
Full Baths 4
Half Baths 1
HOA Fees $800/ann
HOA Y/N Y
Abv Grd Liv Area 3,207
Originating Board BRIGHT
Year Built 1982
Lot Size 0.351 Acres
Acres 0.35
Property Description
Location
State MD
County Montgomery
Zoning 10
Rooms
Other Rooms Living Room, Dining Room, Primary Bedroom, Bedroom 2, Bedroom 3, Bedroom 5, Kitchen, Family Room, Foyer, Breakfast Room, Bedroom 1, Laundry, Mud Room, Office, Recreation Room, Storage Room, Utility Room, Bathroom 1, Bathroom 2, Bathroom 3, Bonus Room, Primary Bathroom, Half Bath
Basement Connecting Stairway, Daylight, Full, Heated, Partially Finished, Sump Pump, Walkout Level, Windows, Improved, Interior Access
Interior
Interior Features Air Filter System, Breakfast Area, Built-Ins, Formal/Separate Dining Room, Pantry, Primary Bath(s), Recessed Lighting, Bathroom - Soaking Tub, Bathroom - Tub Shower, Walk-in Closet(s), WhirlPool/HotTub, Kitchen - Table Space, Window Treatments, Wood Floors, Attic/House Fan, Wet/Dry Bar, Upgraded Countertops
Hot Water Natural Gas, Multi-tank
Heating Forced Air, Hot Water, Programmable Thermostat
Cooling Central A/C, Ceiling Fan(s), Dehumidifier, Programmable Thermostat
Flooring Hardwood, Ceramic Tile
Fireplaces Number 2
Fireplaces Type Fireplace - Glass Doors, Gas/Propane, Mantel(s), Screen, Wood
Inclusions Height adjustable standing work station; Garden hose
Equipment Cooktop, Dishwasher, Disposal, Dryer - Front Loading, Exhaust Fan, Icemaker, Microwave, Oven - Double, Oven - Self Cleaning, Refrigerator, Stainless Steel Appliances, Water Heater
Fireplace Y
Window Features Double Pane,Screens
Appliance Cooktop, Dishwasher, Disposal, Dryer - Front Loading, Exhaust Fan, Icemaker, Microwave, Oven - Double, Oven - Self Cleaning, Refrigerator, Stainless Steel Appliances, Water Heater
Heat Source Natural Gas
Laundry Upper Floor
Exterior
Exterior Feature Brick, Deck(s), Patio(s), Roof
Garage Garage - Front Entry, Additional Storage Area, Garage Door Opener
Garage Spaces 5.0
Utilities Available Electric Available, Cable TV Available, Water Available, Natural Gas Available
Waterfront N
Water Access N
View Trees/Woods
Roof Type Architectural Shingle
Accessibility Grab Bars Mod
Porch Brick, Deck(s), Patio(s), Roof
Parking Type Attached Garage, Driveway, On Street
Attached Garage 2
Total Parking Spaces 5
Garage Y
Building
Lot Description Backs to Trees, Corner, Front Yard, Landscaping, Not In Development, Rear Yard, Cul-de-sac
Story 3
Foundation Slab
Sewer Public Sewer
Water Public
Architectural Style Colonial
Level or Stories 3
Additional Building Above Grade, Below Grade
New Construction N
Schools
Elementary Schools Beverly Farms
Middle Schools Herbert Hoover
High Schools Winston Churchill
School District Montgomery County Public Schools
Others
Pets Allowed Y
HOA Fee Include Common Area Maintenance
Senior Community No
Tax ID 161001866268
Ownership Other
SqFt Source Assessor
Security Features 24 hour security,Carbon Monoxide Detector(s),Electric Alarm,Fire Detection System,Main Entrance Lock,Smoke Detector,Security System
Horse Property N
Pets Description Case by Case Basis







