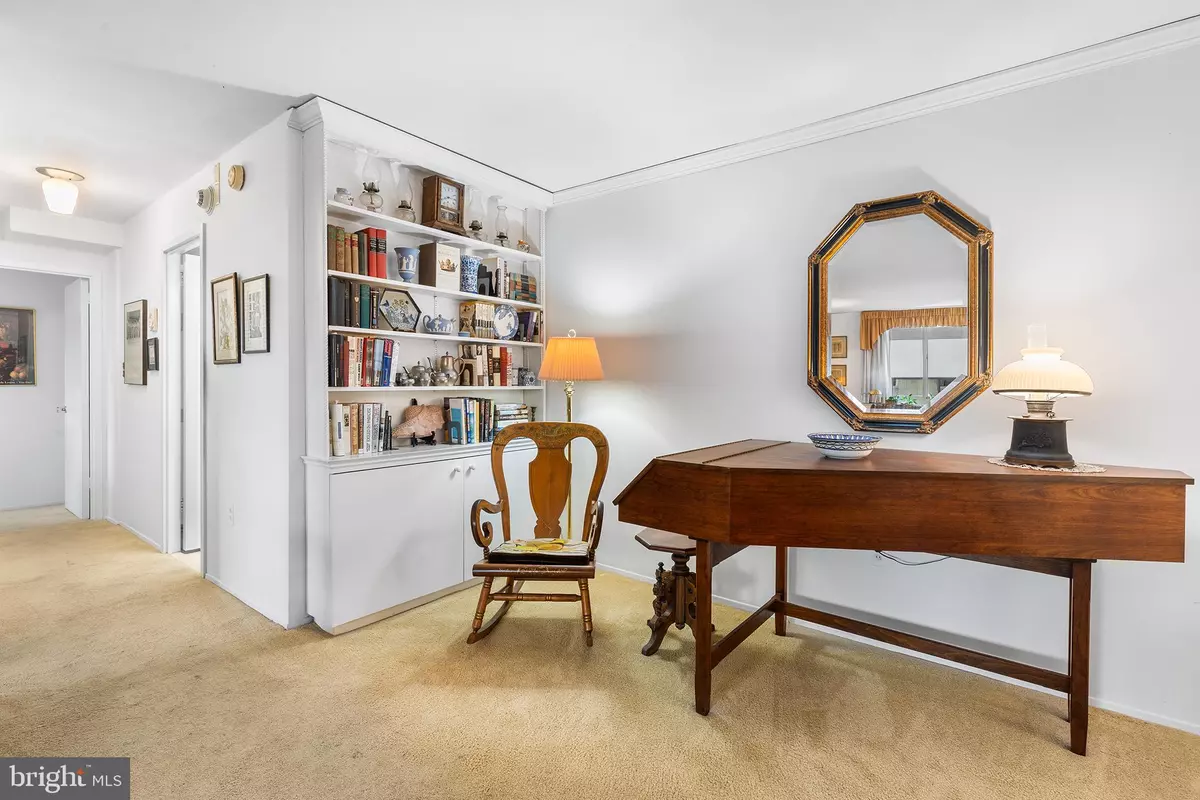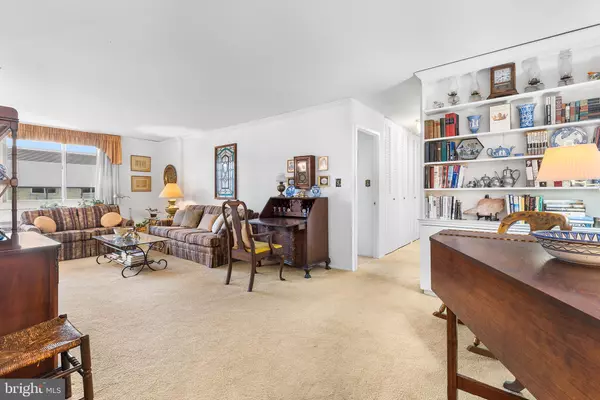
1919 CHESTNUT ST #1003 Philadelphia, PA 19103
2 Beds
1 Bath
1,134 SqFt
UPDATED:
11/14/2024 02:19 PM
Key Details
Property Type Condo
Sub Type Condo/Co-op
Listing Status Active
Purchase Type For Sale
Square Footage 1,134 sqft
Price per Sqft $291
Subdivision Rittenhouse Square
MLS Listing ID PAPH2392666
Style Contemporary
Bedrooms 2
Full Baths 1
Condo Fees $797/mo
HOA Y/N N
Abv Grd Liv Area 1,134
Originating Board BRIGHT
Year Built 1965
Tax Year 2024
Property Description
Residents at 1919 Chestnut enjoy one of the city's most coveted rooftop pools, on the 30th floor, with 360-degree skyline views. Off of the lobby, take advantage of valet PARKING for ONLY $100/month for one car. A 5-space loading dock is available in the rear of the building for easy pick-up and drop-off. A fitness center, bike storage, and building and facilities management are located on-site. WPH is central to phenomenal dining, shopping, and living, with close proximity to The University of Pennsylvania, Penn Medicine and Jefferson Hospital Systems, Center City business district, 30th Street Station, and easy access to 76. Monthly fee covers ALL REAL ESTATE TAXES & ALL UTILITIES including heat, air conditioning, electric, basic cable, and water, as well as building maintenance. WPH has NEVER had an ASSESSMENT!
Location
State PA
County Philadelphia
Area 19103 (19103)
Zoning RES
Rooms
Main Level Bedrooms 2
Interior
Hot Water Other
Heating Heat Pump(s)
Cooling Heat Pump(s)
Inclusions All appliances, refrigerator, washer, dryer
Heat Source Electric
Laundry Dryer In Unit, Washer In Unit
Exterior
Garage Inside Access, Garage - Side Entry
Garage Spaces 1.0
Amenities Available Concierge, Elevator, Exercise Room, Guest Suites, Laundry Facilities, Pool - Outdoor, Other
Waterfront N
Water Access N
Accessibility None
Total Parking Spaces 1
Garage Y
Building
Story 1
Unit Features Hi-Rise 9+ Floors
Sewer Public Sewer
Water Public
Architectural Style Contemporary
Level or Stories 1
Additional Building Above Grade
New Construction N
Schools
High Schools South Philadelphia
School District The School District Of Philadelphia
Others
Pets Allowed N
HOA Fee Include Air Conditioning,All Ground Fee,Appliance Maintenance,Cable TV,Common Area Maintenance,Electricity,Ext Bldg Maint,Heat,Management,Reserve Funds,Sewer,Snow Removal,Taxes,Trash,Water
Senior Community No
Tax ID NO TAX RECORD
Ownership Cooperative
Acceptable Financing Cash, Conventional
Listing Terms Cash, Conventional
Financing Cash,Conventional
Special Listing Condition Standard







