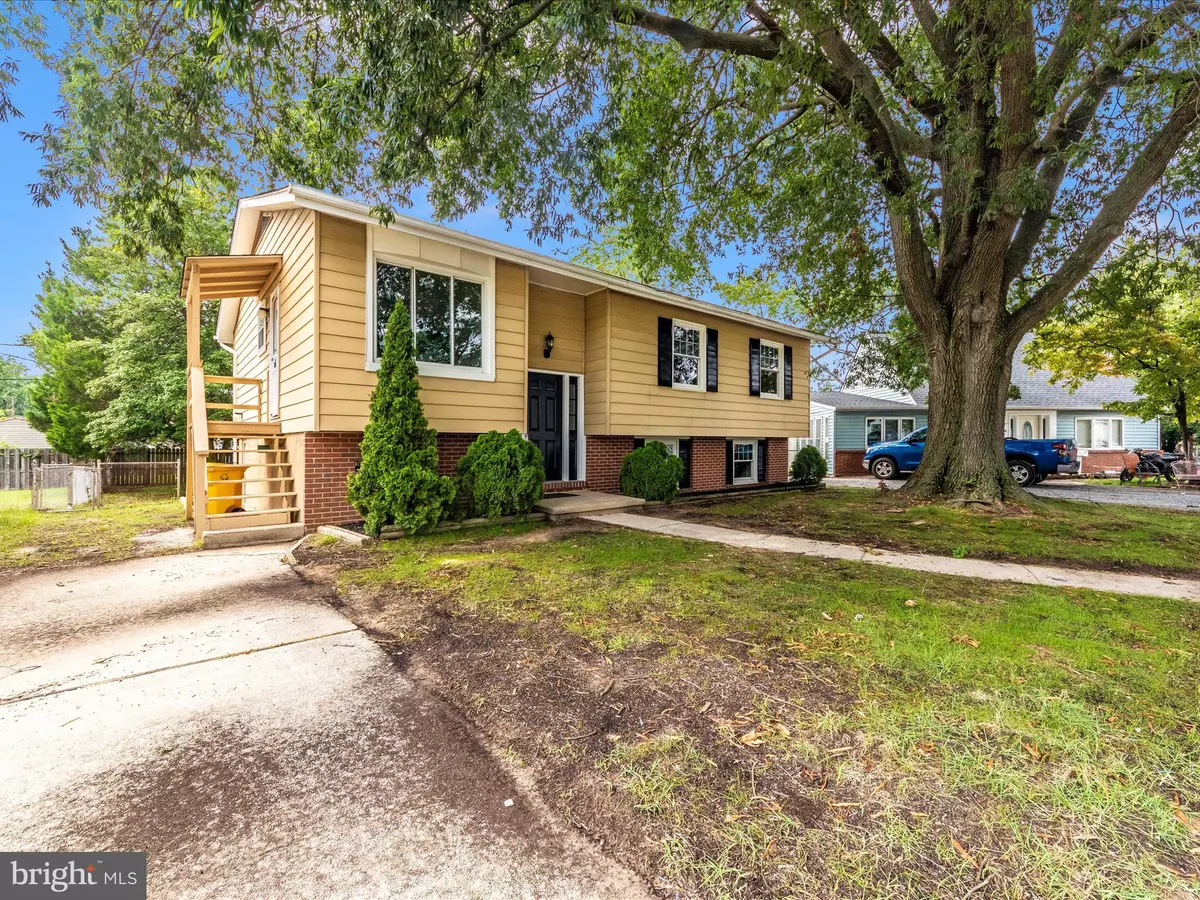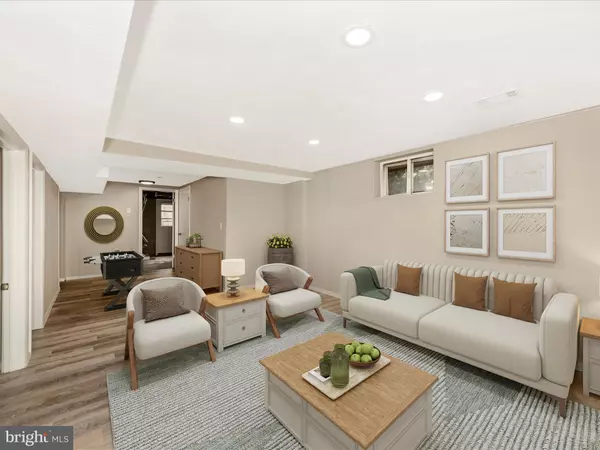
108 INGLEWOOD DR Glen Burnie, MD 21060
5 Beds
3 Baths
2,168 SqFt
UPDATED:
11/14/2024 09:18 AM
Key Details
Property Type Single Family Home
Sub Type Detached
Listing Status Pending
Purchase Type For Sale
Square Footage 2,168 sqft
Price per Sqft $207
Subdivision Hammarlee Estates
MLS Listing ID MDAA2093404
Style Split Foyer
Bedrooms 5
Full Baths 3
HOA Y/N N
Abv Grd Liv Area 1,188
Originating Board BRIGHT
Year Built 1964
Annual Tax Amount $3,257
Tax Year 2024
Lot Size 6,200 Sqft
Acres 0.14
Property Description
Location
State MD
County Anne Arundel
Zoning R5
Rooms
Basement Full
Main Level Bedrooms 3
Interior
Hot Water Natural Gas
Heating Forced Air
Cooling Central A/C, Heat Pump(s)
Fireplace N
Heat Source Natural Gas
Exterior
Waterfront N
Water Access N
Accessibility Other
Garage N
Building
Story 2
Foundation Block
Sewer Public Sewer
Water Public
Architectural Style Split Foyer
Level or Stories 2
Additional Building Above Grade, Below Grade
New Construction N
Schools
School District Anne Arundel County Public Schools
Others
Senior Community No
Tax ID 020538012493300
Ownership Fee Simple
SqFt Source Estimated
Special Listing Condition Standard







