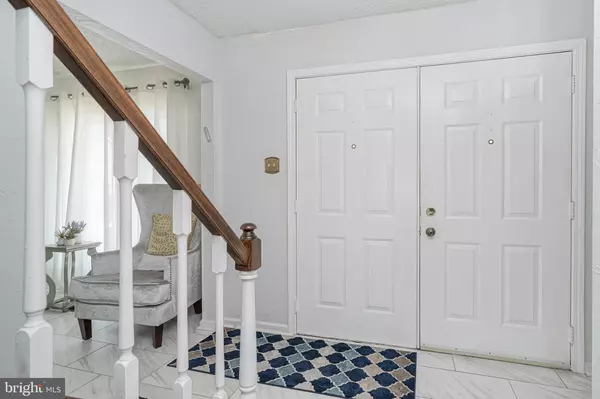
2256 RITTENHOUSE SQ Bensalem, PA 19020
4 Beds
4 Baths
1,968 SqFt
UPDATED:
11/22/2024 06:08 PM
Key Details
Property Type Single Family Home
Sub Type Detached
Listing Status Active
Purchase Type For Sale
Square Footage 1,968 sqft
Price per Sqft $330
Subdivision Village Greene
MLS Listing ID PABU2078338
Style Colonial
Bedrooms 4
Full Baths 2
Half Baths 2
HOA Y/N N
Abv Grd Liv Area 1,968
Originating Board BRIGHT
Year Built 1988
Annual Tax Amount $8,570
Tax Year 2024
Lot Size 5,525 Sqft
Acres 0.13
Property Description
Location
State PA
County Bucks
Area Bensalem Twp (10102)
Zoning R2
Rooms
Other Rooms Living Room, Dining Room, Primary Bedroom, Bedroom 2, Bedroom 3, Bedroom 4, Kitchen, Family Room, Basement, Laundry, Storage Room, Primary Bathroom, Full Bath, Half Bath
Basement Drainage System, Full, Fully Finished, Heated, Improved, Interior Access, Poured Concrete, Sump Pump, Water Proofing System, Windows
Interior
Interior Features Bar, Breakfast Area, Built-Ins, Carpet, Ceiling Fan(s), Chair Railings, Crown Moldings, Curved Staircase, Dining Area, Family Room Off Kitchen, Floor Plan - Traditional, Formal/Separate Dining Room, Kitchen - Gourmet, Pantry, Primary Bath(s), Recessed Lighting, Bathroom - Soaking Tub, Skylight(s), Bathroom - Stall Shower, Bathroom - Tub Shower, Upgraded Countertops, Walk-in Closet(s), Wet/Dry Bar, WhirlPool/HotTub, Window Treatments, Wood Floors
Hot Water Natural Gas
Heating Central
Cooling Central A/C, Ceiling Fan(s)
Flooring Carpet, Ceramic Tile, Hardwood, Partially Carpeted, Tile/Brick
Fireplaces Number 2
Fireplaces Type Gas/Propane, Insert, Screen
Inclusions Refrigerator, washer & dryer all in their current as-is condition with no monetary value
Equipment Built-In Range, Dishwasher, Disposal, Dryer, Freezer, Icemaker, Microwave, Oven - Self Cleaning, Range Hood, Refrigerator, Stainless Steel Appliances, Stove, Washer, Water Dispenser, Water Heater
Fireplace Y
Appliance Built-In Range, Dishwasher, Disposal, Dryer, Freezer, Icemaker, Microwave, Oven - Self Cleaning, Range Hood, Refrigerator, Stainless Steel Appliances, Stove, Washer, Water Dispenser, Water Heater
Heat Source Natural Gas
Laundry Main Floor
Exterior
Exterior Feature Patio(s), Porch(es), Roof, Screened
Garage Built In, Garage - Front Entry, Inside Access
Garage Spaces 1.0
Fence Fully, Vinyl
Waterfront N
Water Access N
Roof Type Architectural Shingle,Pitched
Accessibility None
Porch Patio(s), Porch(es), Roof, Screened
Attached Garage 1
Total Parking Spaces 1
Garage Y
Building
Lot Description Corner
Story 2
Foundation Concrete Perimeter
Sewer Public Sewer
Water Public
Architectural Style Colonial
Level or Stories 2
Additional Building Above Grade, Below Grade
New Construction N
Schools
School District Bensalem Township
Others
Senior Community No
Tax ID 02-032-302
Ownership Fee Simple
SqFt Source Assessor
Acceptable Financing Cash, Conventional
Listing Terms Cash, Conventional
Financing Cash,Conventional
Special Listing Condition Standard







