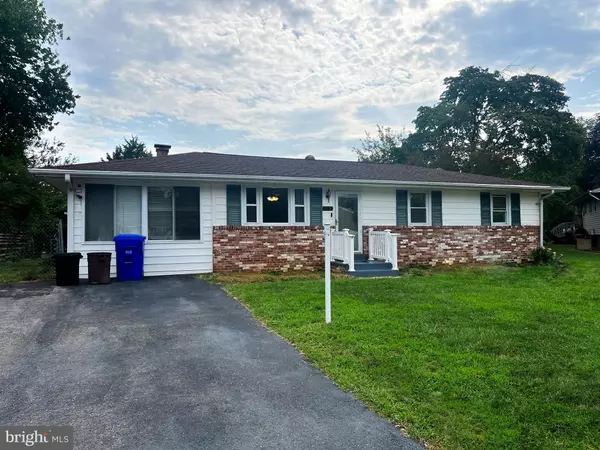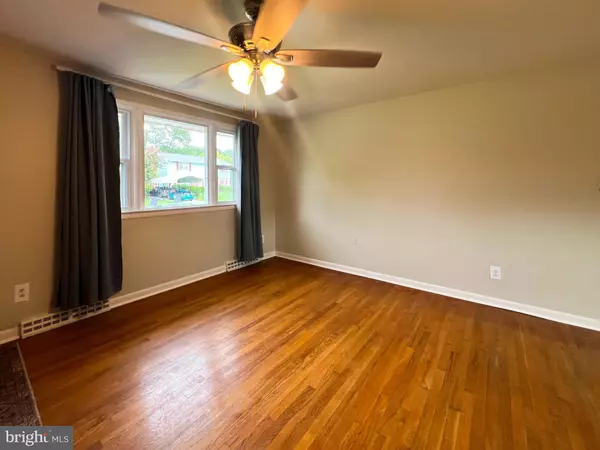
6733 AMHERST RD Bryans Road, MD 20616
3 Beds
1 Bath
1,248 SqFt
UPDATED:
11/20/2024 04:26 PM
Key Details
Property Type Single Family Home
Sub Type Detached
Listing Status Active
Purchase Type For Rent
Square Footage 1,248 sqft
Subdivision North Indian Head Estates
MLS Listing ID MDCH2035550
Style Ranch/Rambler
Bedrooms 3
Full Baths 1
HOA Y/N N
Abv Grd Liv Area 1,248
Originating Board BRIGHT
Year Built 1962
Lot Size 8,320 Sqft
Acres 0.19
Property Description
Welcome to 6733 Amherst Rd, a delightful 3-bedroom, 1-bathroom home that offers a perfect blend of comfort and convenience. The upgraded kitchen features modern appliances and sleek finishes, ideal for the home chef. Beautiful wood floors run throughout the living spaces, adding warmth and character to the home. The spacious backyard provides plenty of room for outdoor activities, gardening, or simply relaxing in your private oasis. With ample space inside and out, this property is perfect for those looking for a cozy yet spacious place to call home. Don't miss out on this gem in Bryans Road!
Location
State MD
County Charles
Zoning RM
Rooms
Other Rooms Living Room, Dining Room, Bedroom 2, Bedroom 3, Kitchen, Primary Bathroom
Main Level Bedrooms 3
Interior
Interior Features Combination Dining/Living, Dining Area, Entry Level Bedroom, Floor Plan - Open, Kitchen - Island, Kitchen - Country, Bathroom - Tub Shower, Upgraded Countertops, Window Treatments
Hot Water Electric
Heating Forced Air
Cooling Central A/C
Flooring Luxury Vinyl Plank
Equipment Dishwasher, Dryer - Electric, Oven/Range - Electric, Refrigerator, Stainless Steel Appliances, Washer, Water Heater
Fireplace N
Appliance Dishwasher, Dryer - Electric, Oven/Range - Electric, Refrigerator, Stainless Steel Appliances, Washer, Water Heater
Heat Source Oil
Laundry Dryer In Unit, Washer In Unit
Exterior
Exterior Feature Patio(s)
Garage Spaces 6.0
Fence Partially
Waterfront N
Water Access N
Accessibility None
Porch Patio(s)
Total Parking Spaces 6
Garage N
Building
Lot Description Front Yard, Rear Yard, SideYard(s)
Story 1
Foundation Slab, Permanent
Sewer Public Sewer
Water Public
Architectural Style Ranch/Rambler
Level or Stories 1
Additional Building Above Grade, Below Grade
New Construction N
Schools
School District Charles County Public Schools
Others
Pets Allowed Y
Senior Community No
Tax ID 0907031483
Ownership Other
SqFt Source Assessor
Horse Property N
Pets Description Case by Case Basis







