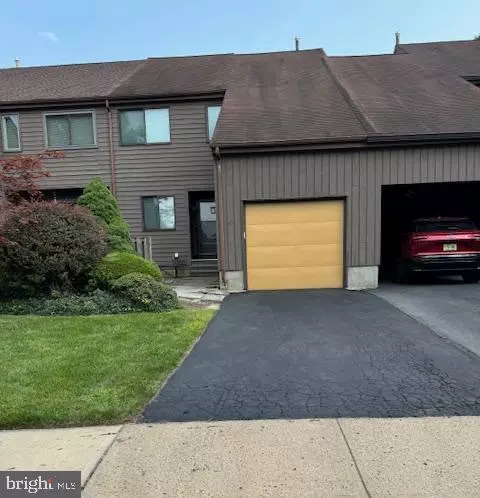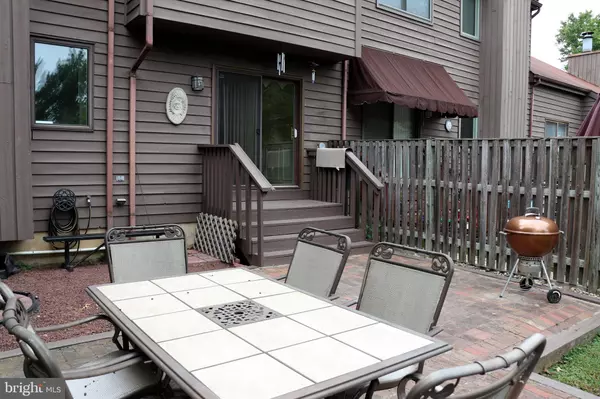
46 JACOB CT Trenton, NJ 08628
3 Beds
3 Baths
2,045 SqFt
UPDATED:
11/06/2024 11:24 PM
Key Details
Property Type Townhouse
Sub Type Interior Row/Townhouse
Listing Status Active
Purchase Type For Sale
Square Footage 2,045 sqft
Price per Sqft $185
Subdivision Riverside
MLS Listing ID NJME2046572
Style Contemporary
Bedrooms 3
Full Baths 2
Half Baths 1
HOA Fees $221/mo
HOA Y/N Y
Abv Grd Liv Area 2,045
Originating Board BRIGHT
Year Built 1985
Annual Tax Amount $7,575
Tax Year 2023
Lot Dimensions 0.08
Property Description
On the first floor, you'll find a chic renovated kitchen equipped with new appliances and ample space for cooking and gatherings. This area seamlessly flows into the dining and living rooms, all of which open up to a private, fenced-in yard—perfect for outdoor relaxation and entertaining.
Upstairs, the home features three spacious bedrooms. The main bedroom boasts a large walk-in closet and a luxurious master bath. The two guest bedrooms share a beautifully renovated bathroom and both include generous closet space for all your storage needs.
This home truly offers the perfect blend of modern style and everyday comfort.
Location
State NJ
County Mercer
Area Ewing Twp (21102)
Zoning R-TH
Rooms
Other Rooms Kitchen
Interior
Hot Water Natural Gas
Heating Forced Air
Cooling Central A/C
Flooring Carpet, Ceramic Tile, Luxury Vinyl Plank
Fireplaces Number 1
Equipment Built-In Microwave, Cooktop, Dishwasher, Dryer - Electric, Energy Efficient Appliances
Furnishings No
Fireplace Y
Window Features Energy Efficient
Appliance Built-In Microwave, Cooktop, Dishwasher, Dryer - Electric, Energy Efficient Appliances
Heat Source Natural Gas
Laundry Upper Floor
Exterior
Garage Garage - Front Entry, Garage Door Opener
Garage Spaces 3.0
Utilities Available Cable TV Available, Electric Available, Natural Gas Available, Phone Available, Water Available, Sewer Available
Amenities Available None
Waterfront N
Water Access N
Roof Type Shingle
Accessibility 2+ Access Exits
Attached Garage 1
Total Parking Spaces 3
Garage Y
Building
Story 2
Foundation Crawl Space
Sewer Public Sewer
Water Public
Architectural Style Contemporary
Level or Stories 2
Additional Building Above Grade, Below Grade
New Construction N
Schools
Elementary Schools Lore
Middle Schools Fisher M.S
High Schools Ewing High
School District Ewing Township Public Schools
Others
Pets Allowed Y
HOA Fee Include Common Area Maintenance,Lawn Care Front,Snow Removal,Trash
Senior Community No
Tax ID 02-00419-00134
Ownership Condominium
Acceptable Financing Cash, Conventional, FHA, VA
Horse Property N
Listing Terms Cash, Conventional, FHA, VA
Financing Cash,Conventional,FHA,VA
Special Listing Condition Standard
Pets Description Number Limit







