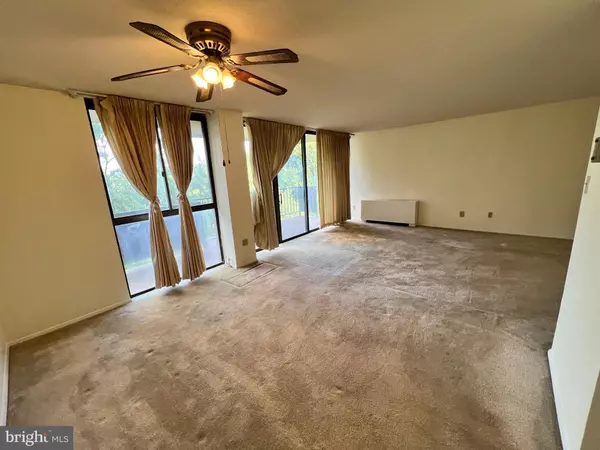
6100 WESTCHESTER PARK DR #611 College Park, MD 20740
2 Beds
2 Baths
1,356 SqFt
UPDATED:
10/31/2024 09:20 PM
Key Details
Property Type Condo
Sub Type Condo/Co-op
Listing Status Active
Purchase Type For Sale
Square Footage 1,356 sqft
Price per Sqft $147
Subdivision Towers In Westchester
MLS Listing ID MDPG2123226
Style Colonial
Bedrooms 2
Full Baths 2
Condo Fees $845/mo
HOA Y/N N
Abv Grd Liv Area 1,356
Originating Board BRIGHT
Year Built 1970
Annual Tax Amount $2,627
Tax Year 2017
Property Description
Welcome to Unit 611 at Westchester Park, a huge, freshly painted 2-bedroom, 2-bathroom condo offering a deeded secure parking garage space #70 included in the price.
The large living room opens up to a large private balcony with a scenic view
The spacious primary bedroom includes a walk-in closet, en-suite bathroom and access to the extended balcony. The Seller will also pay up to $20,000 towards the Special Assessment at settlement.
The building offers a fitness center, outdoor swimming pool, laundry facilities on each floor, 24-hour front desk service, and ample parking. Do not miss out on this opportunity to make this your new home today!
Location
State MD
County Prince Georges
Zoning R10
Rooms
Main Level Bedrooms 2
Interior
Interior Features Combination Dining/Living, Dining Area, Floor Plan - Traditional
Hot Water Natural Gas
Heating Forced Air
Cooling Zoned, Central A/C
Fireplace N
Heat Source Natural Gas
Exterior
Garage Garage Door Opener
Garage Spaces 1.0
Amenities Available Beauty Salon, Elevator, Fitness Center, Party Room, Pool - Outdoor, Concierge, Security, Exercise Room
Waterfront N
Water Access N
Accessibility Elevator
Total Parking Spaces 1
Garage Y
Building
Story 1
Unit Features Hi-Rise 9+ Floors
Sewer Public Sewer
Water Public
Architectural Style Colonial
Level or Stories 1
Additional Building Above Grade
New Construction N
Schools
Elementary Schools Berwyn Heights
Middle Schools Berwyn Heights
High Schools Parkdale
School District Prince George'S County Public Schools
Others
Pets Allowed N
HOA Fee Include Air Conditioning,Electricity,Gas,Insurance,Trash,Laundry
Senior Community No
Tax ID 17212391209
Ownership Condominium
Special Listing Condition Standard







