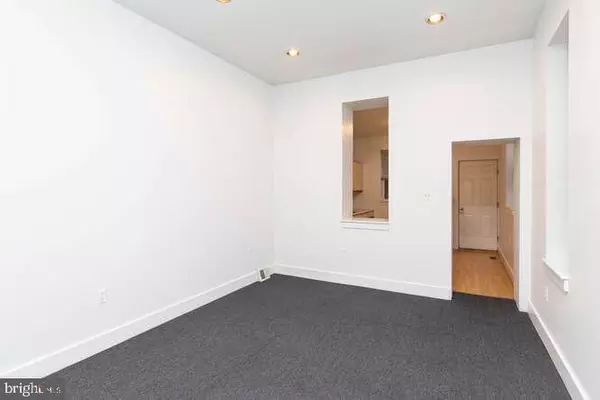
4241 RIDGE AVE #B Philadelphia, PA 19129
1 Bed
1 Bath
800 SqFt
UPDATED:
11/12/2024 05:25 PM
Key Details
Property Type Townhouse
Sub Type Interior Row/Townhouse
Listing Status Active
Purchase Type For Rent
Square Footage 800 sqft
Subdivision East Falls
MLS Listing ID PAPH2386076
Style Bi-level
Bedrooms 1
Full Baths 1
HOA Y/N N
Abv Grd Liv Area 800
Originating Board BRIGHT
Year Built 1904
Lot Size 1,209 Sqft
Acres 0.03
Property Description
Location
State PA
County Philadelphia
Area 19129 (19129)
Zoning C2
Rooms
Other Rooms Living Room, Primary Bedroom, Kitchen
Basement Full, Unfinished
Interior
Interior Features Carpet, Kitchen - Eat-In, Floor Plan - Open
Hot Water Natural Gas
Heating Forced Air
Cooling Central A/C
Flooring Fully Carpeted, Vinyl
Inclusions Dishwasher, refrigerator, washer and dryer
Equipment Built-In Range, Dishwasher, Disposal, Dryer, Refrigerator, Washer
Furnishings No
Fireplace N
Appliance Built-In Range, Dishwasher, Disposal, Dryer, Refrigerator, Washer
Heat Source Natural Gas
Laundry Main Floor, Has Laundry
Exterior
Utilities Available Electric Available, Sewer Available, Water Available, Cable TV Available, Natural Gas Available
Waterfront N
Water Access N
Accessibility None
Garage N
Building
Lot Description Rear Yard
Story 3
Foundation Block
Sewer Public Sewer
Water Public
Architectural Style Bi-level
Level or Stories 3
Additional Building Above Grade
New Construction N
Schools
School District The School District Of Philadelphia
Others
Pets Allowed Y
Senior Community No
Tax ID 383110200
Ownership Other
SqFt Source Estimated
Miscellaneous Water
Horse Property N
Pets Description Dogs OK, Cats OK, Size/Weight Restriction







