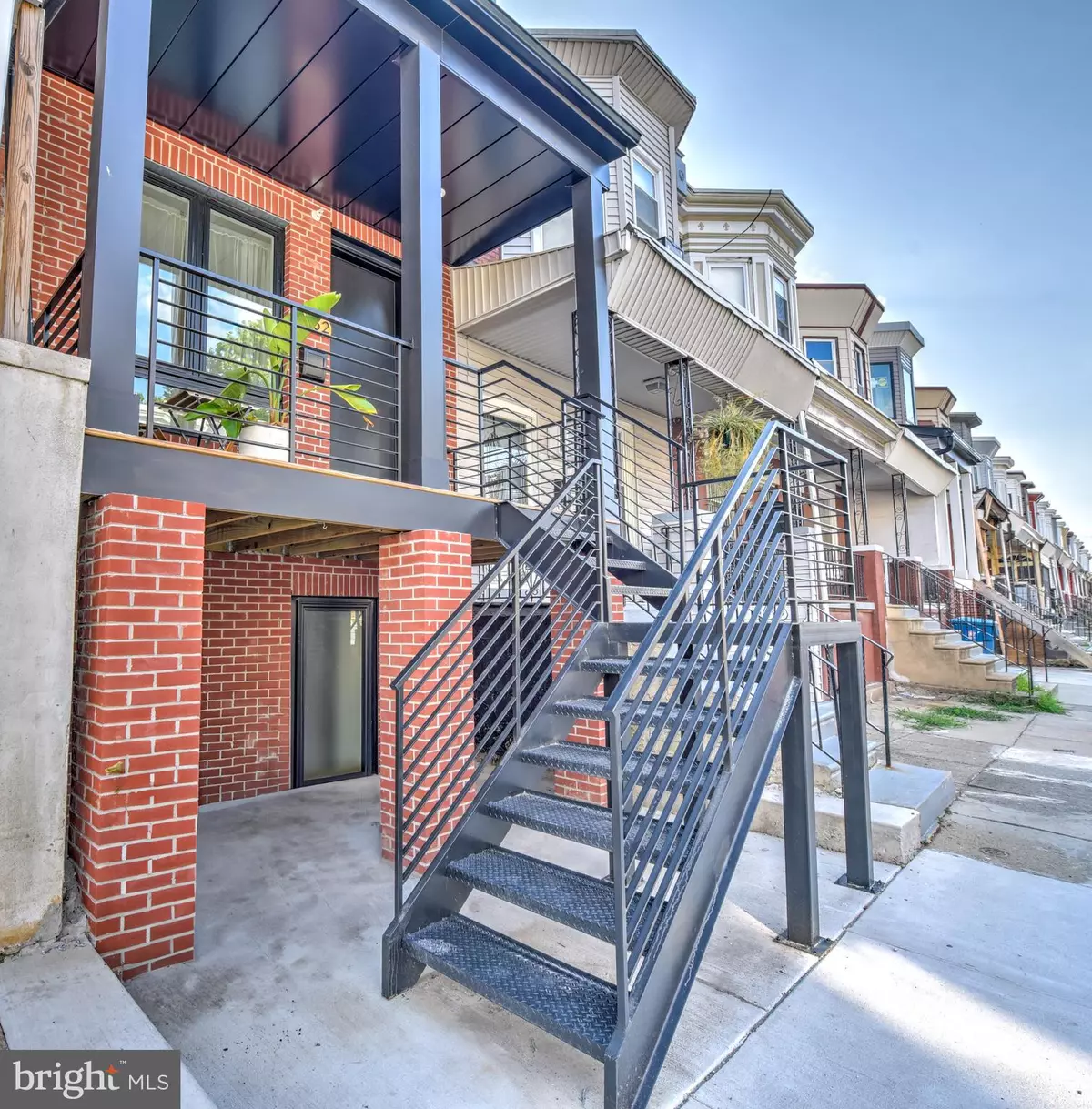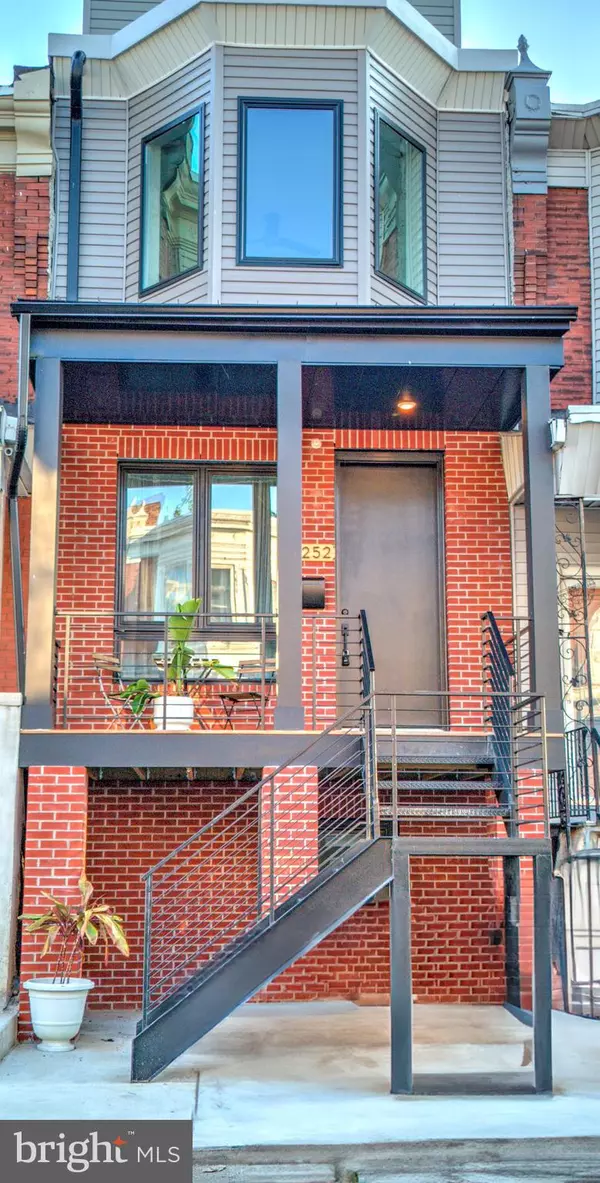1252 S PEACH ST Philadelphia, PA 19143
3 Beds
3 Baths
1,700 SqFt
UPDATED:
01/03/2025 02:52 PM
Key Details
Property Type Townhouse
Sub Type Interior Row/Townhouse
Listing Status Under Contract
Purchase Type For Sale
Square Footage 1,700 sqft
Price per Sqft $176
Subdivision Kingsessing
MLS Listing ID PAPH2363684
Style Contemporary
Bedrooms 3
Full Baths 3
HOA Y/N N
Abv Grd Liv Area 1,700
Originating Board BRIGHT
Year Built 2023
Annual Tax Amount $400
Tax Year 2024
Lot Size 750 Sqft
Acres 0.02
Lot Dimensions 15.00 x 50.00
Property Description
Step through the front door and be greeted by an abundance of natural light that fills the open first floor, creating an inviting space for both relaxation and entertainment. The seamless transition from the well-appointed living room and dining area to the gourmet white kitchen, complete with top-of-the-line appliances, offers the perfect canvas for culinary creativity and social gatherings. Beyond the kitchen lies a charming backyard, providing an intimate retreat for enjoying meals and creating cherished memories.
The home boasts hardwood floors throughout, exuding timeless elegance, while ceramic tile accents in the bathrooms add a touch of refinement. With generously sized bedrooms on each floor, each accompanied by its own private bathroom, the residence offers flexibility and privacy to suit your lifestyle. Whether you prefer the convenience of a second-floor master suite or the seclusion of a third-floor sanctuary, this home seamlessly adapts to your needs.
Ascend to the rooftop deck, where panoramic views of the center city skyline await. Whether you seek a serene escape or a captivating backdrop for entertaining, this enchanting outdoor space promises to elevate every moment.
This home invites you to experience a harmonious blend of contemporary comfort and urban allure, setting the stage for a lifestyle that is both vibrant and refined.
Descend to the lower level, where the allure of this residence continues with a thoughtfully designed space that encompasses the third bedroom. This private retreat is accompanied by a walk-in closet and a full bathroom featuring a generously sized stall shower, as well as the convenience of a washer and dryer. The addition of this versatile area expands the possibilities for comfortable living and provides an ideal haven for guests, a home office, or a cozy hideaway. Buyer and buyer's agent to verify square footage.
There is special financing available thru lender for 100LTV and No PMI based on buyers qualifying .
Location
State PA
County Philadelphia
Area 19143 (19143)
Zoning RSA5
Rooms
Basement Fully Finished, Windows
Interior
Interior Features Breakfast Area, Combination Dining/Living, Floor Plan - Open, Kitchen - Gourmet, Recessed Lighting, Sprinkler System, Walk-in Closet(s)
Hot Water Natural Gas
Cooling Central A/C
Flooring Ceramic Tile, Hardwood
Inclusions Appliances
Equipment Built-In Microwave, Dishwasher, Dryer - Gas, Oven/Range - Gas, Refrigerator, Stainless Steel Appliances, Washer - Front Loading, Water Heater - High-Efficiency
Fireplace N
Window Features Bay/Bow,Casement,Energy Efficient
Appliance Built-In Microwave, Dishwasher, Dryer - Gas, Oven/Range - Gas, Refrigerator, Stainless Steel Appliances, Washer - Front Loading, Water Heater - High-Efficiency
Heat Source Natural Gas
Laundry Basement
Exterior
Exterior Feature Patio(s), Porch(es), Roof
Utilities Available Natural Gas Available, Electric Available
Water Access N
Roof Type Flat
Accessibility None
Porch Patio(s), Porch(es), Roof
Garage N
Building
Story 4
Foundation Concrete Perimeter
Sewer Public Sewer
Water Public
Architectural Style Contemporary
Level or Stories 4
Additional Building Above Grade, Below Grade
Structure Type Dry Wall
New Construction Y
Schools
School District The School District Of Philadelphia
Others
Senior Community No
Tax ID 511240300
Ownership Fee Simple
SqFt Source Assessor
Acceptable Financing Cash, Conventional, FHA, VA
Listing Terms Cash, Conventional, FHA, VA
Financing Cash,Conventional,FHA,VA
Special Listing Condition Standard






