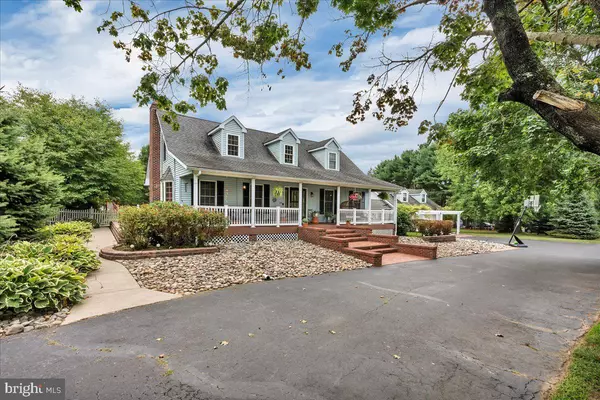
137 PONY RD Bridgeton, NJ 08302
3 Beds
3 Baths
2,386 SqFt
UPDATED:
10/16/2024 01:21 PM
Key Details
Property Type Single Family Home
Sub Type Detached
Listing Status Active
Purchase Type For Sale
Square Footage 2,386 sqft
Price per Sqft $275
Subdivision "None"
MLS Listing ID NJCB2019332
Style Cape Cod
Bedrooms 3
Full Baths 2
Half Baths 1
HOA Y/N N
Abv Grd Liv Area 2,386
Originating Board BRIGHT
Year Built 1988
Annual Tax Amount $14,523
Tax Year 2023
Lot Size 1.900 Acres
Acres 1.9
Lot Dimensions 0.00 x 0.00
Property Description
Location
State NJ
County Cumberland
Area Stow Creek Twp (20612)
Zoning A
Rooms
Basement Fully Finished, Heated
Main Level Bedrooms 3
Interior
Interior Features Ceiling Fan(s), Skylight(s), Store/Office, Stove - Wood, Wet/Dry Bar, WhirlPool/HotTub
Hot Water Electric
Heating Central
Cooling Central A/C
Fireplaces Number 1
Fireplace Y
Heat Source Propane - Owned
Exterior
Exterior Feature Porch(es)
Garage Garage - Side Entry, Garage Door Opener, Oversized, Other
Garage Spaces 2.0
Fence Aluminum, Fully
Pool In Ground
Waterfront N
Water Access N
Accessibility None
Porch Porch(es)
Parking Type Driveway, Detached Garage
Total Parking Spaces 2
Garage Y
Building
Story 2
Foundation Permanent
Sewer Private Septic Tank
Water Private
Architectural Style Cape Cod
Level or Stories 2
Additional Building Above Grade, Below Grade
New Construction N
Schools
School District Cumberland County Public Schools
Others
Senior Community No
Tax ID 12-00010-00001
Ownership Fee Simple
SqFt Source Assessor
Security Features Exterior Cameras,Security System
Acceptable Financing Cash, Conventional, FHA
Horse Property N
Listing Terms Cash, Conventional, FHA
Financing Cash,Conventional,FHA
Special Listing Condition Standard







