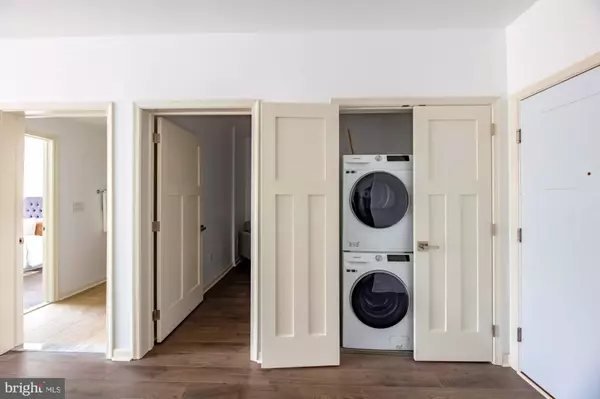
370 W JOHNSON ST #A509 Philadelphia, PA 19144
1 Bed
1 Bath
749 SqFt
UPDATED:
10/14/2024 06:20 PM
Key Details
Property Type Single Family Home, Condo
Sub Type Unit/Flat/Apartment
Listing Status Active
Purchase Type For Rent
Square Footage 749 sqft
Subdivision Germantown (West)
MLS Listing ID PAPH2375260
Style Unit/Flat
Bedrooms 1
Full Baths 1
Abv Grd Liv Area 749
Originating Board BRIGHT
Year Built 2023
Lot Dimensions 0.00 x 0.00
Property Description
Location
State PA
County Philadelphia
Area 19144 (19144)
Zoning RM3
Rooms
Other Rooms Den
Main Level Bedrooms 1
Interior
Interior Features Elevator, Floor Plan - Open, Intercom, Kitchen - Island, Recessed Lighting, Bathroom - Tub Shower, Upgraded Countertops, Window Treatments, Wood Floors
Hot Water Electric
Heating Wall Unit
Cooling Multi Units
Equipment Built-In Microwave, Dishwasher, Disposal, Energy Efficient Appliances, Intercom, Oven/Range - Electric, Stainless Steel Appliances, Washer/Dryer Stacked, Water Heater
Window Features Energy Efficient
Appliance Built-In Microwave, Dishwasher, Disposal, Energy Efficient Appliances, Intercom, Oven/Range - Electric, Stainless Steel Appliances, Washer/Dryer Stacked, Water Heater
Heat Source Electric
Laundry Washer In Unit, Dryer In Unit
Exterior
Garage Inside Access, Garage Door Opener
Garage Spaces 1.0
Waterfront N
Water Access N
Accessibility Elevator
Parking Type Parking Garage
Total Parking Spaces 1
Garage Y
Building
Story 6
Unit Features Mid-Rise 5 - 8 Floors
Sewer Public Sewer
Water Public
Architectural Style Unit/Flat
Level or Stories 6
Additional Building Above Grade, Below Grade
New Construction Y
Schools
School District The School District Of Philadelphia
Others
Pets Allowed Y
Senior Community No
Tax ID 888220478
Ownership Other
SqFt Source Estimated
Miscellaneous Full Maintenance
Pets Description No Pet Restrictions







