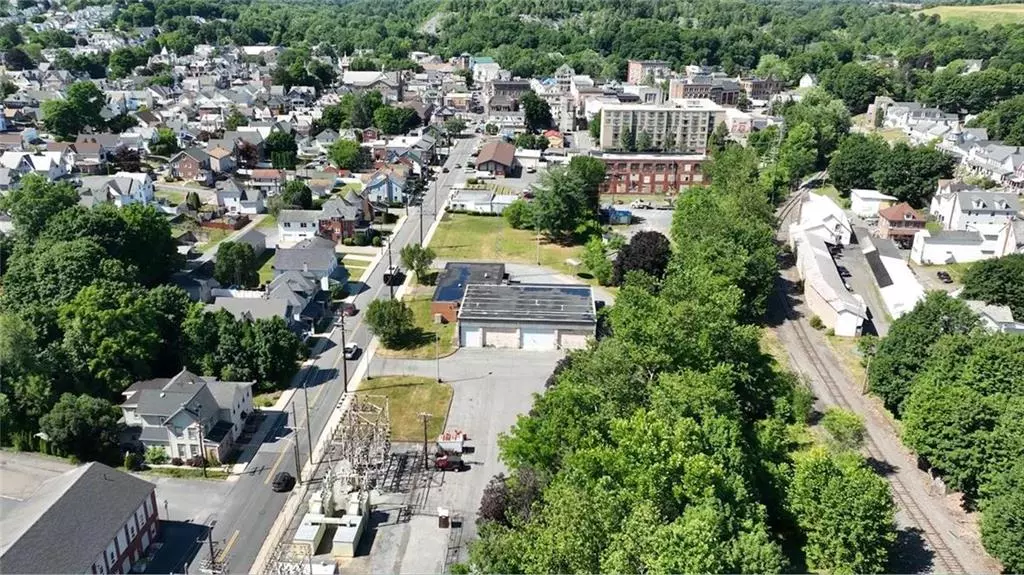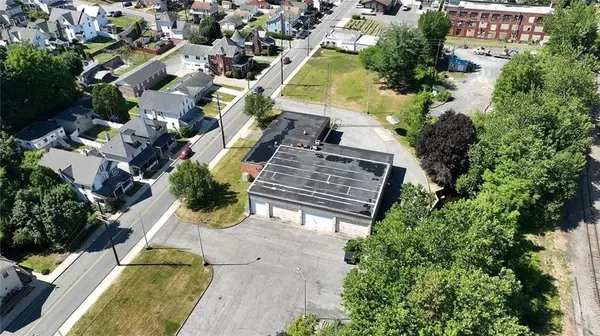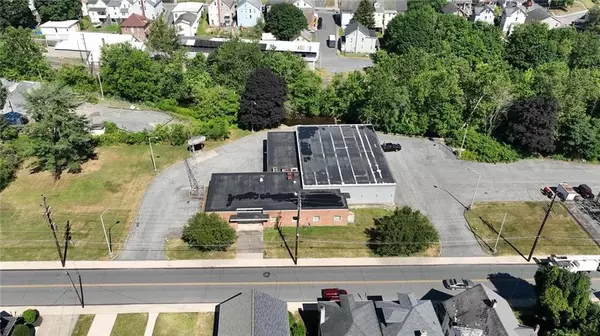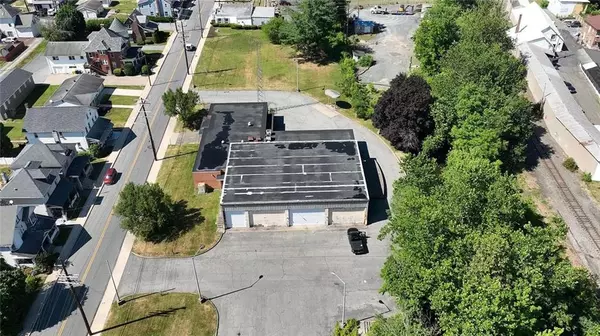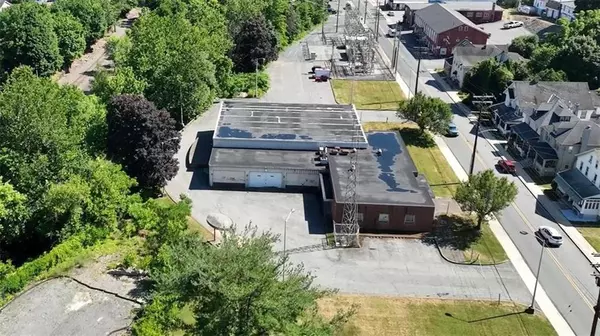REQUEST A TOUR If you would like to see this home without being there in person, select the "Virtual Tour" option and your agent will contact you to discuss available opportunities.
In-PersonVirtual Tour
$ 699,900
Est. payment /mo
Active
333 S 1st Street Bangor Borough, PA 18013
10,682 SqFt
UPDATED:
10/21/2024 07:21 PM
Key Details
Property Type Commercial
Sub Type Flexible Space,Industrial,Retail
Listing Status Active
Purchase Type For Sale
Square Footage 10,682 sqft
Price per Sqft $65
MLS Listing ID 741279
Year Built 1961
Annual Tax Amount $12,797
Lot Size 1.740 Acres
Property Description
This building is ideal for contractors, construction, and service vendors maintaining a fleet of trucks, as it was originally constructed for this purpose. It has a total of ±10,682 SF, including approximately ±3,000 SF of dedicated office space. It’s a former Met-Ed service terminal that offers the necessary amenities to maintain a fleet of trucks: 3-phase power, internal loading dock platform, 7 garage doors, floor drains at each garage door, compressors to individual bays, dedicated bay for washing down trucks, and ample off-street parking.
Property Details
· 3-phase power, 1600 amps, 120/208 volts
· Direct underground feed from an electrical substation
· Office ±3,000 SF / Operations area includes lobby & reception area, conference area, three offices, three restrooms (one
includes shower), 3 Zone HVAC in office area
· 2 Garage Areas with a total of ±7,800 SF and space for indoor parking of 13 vehicles
· Dedicated bay for truck washing
Garage Area #1 Features:
· ±6,500 SF
· Indoor loading dock, Compressor, and piping to each bay, floor drains at each door, accessible from office area
· 20’ ceiling height
· 4 total Garage doors, three doors are 22.5’w x 14.5’h, one door is 11.8’wx10’h
Garage Area #2 Features:
· ±1,300 SF
· 13’ ceiling height
· 3 total Garage Doors, door dimensions are 18’wx10’h
· 1 man door and floor drains
Property Details
· 3-phase power, 1600 amps, 120/208 volts
· Direct underground feed from an electrical substation
· Office ±3,000 SF / Operations area includes lobby & reception area, conference area, three offices, three restrooms (one
includes shower), 3 Zone HVAC in office area
· 2 Garage Areas with a total of ±7,800 SF and space for indoor parking of 13 vehicles
· Dedicated bay for truck washing
Garage Area #1 Features:
· ±6,500 SF
· Indoor loading dock, Compressor, and piping to each bay, floor drains at each door, accessible from office area
· 20’ ceiling height
· 4 total Garage doors, three doors are 22.5’w x 14.5’h, one door is 11.8’wx10’h
Garage Area #2 Features:
· ±1,300 SF
· 13’ ceiling height
· 3 total Garage Doors, door dimensions are 18’wx10’h
· 1 man door and floor drains
Location
State PA
County Northampton
Area Bangor
Interior
Cooling Other
Exterior
Utilities Available 3 Phase, 50-200 AMP, 1600+ AMP
Building
Sewer Public
Water Public
New Construction No
Schools
School District Bangor
Others
Financing Cash,Conventional,Conventional Renovation Loan
Special Listing Condition Not Applicable
Listed by NAI Summit

