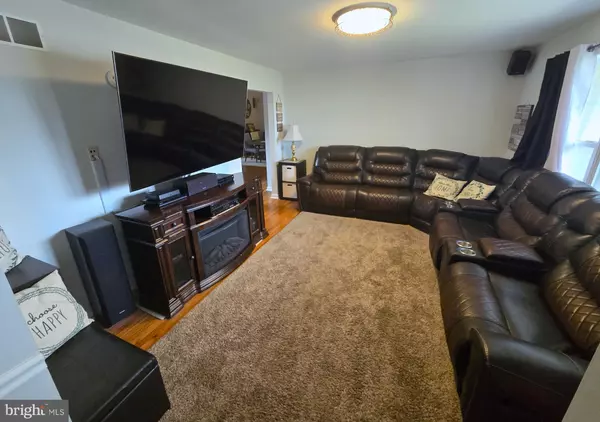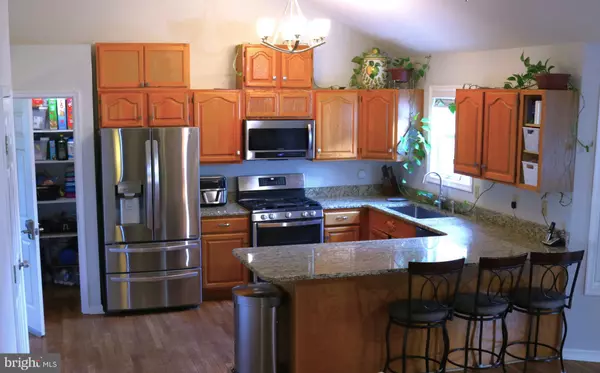
8365 BAYSIDE DR Dover, DE 19901
4 Beds
2 Baths
2,288 SqFt
UPDATED:
10/15/2024 01:05 AM
Key Details
Property Type Single Family Home
Sub Type Detached
Listing Status Pending
Purchase Type For Sale
Square Footage 2,288 sqft
Price per Sqft $174
Subdivision None Available
MLS Listing ID DEKT2029322
Style Ranch/Rambler
Bedrooms 4
Full Baths 2
HOA Y/N N
Abv Grd Liv Area 2,288
Originating Board BRIGHT
Year Built 1990
Annual Tax Amount $1,581
Tax Year 2022
Lot Size 0.720 Acres
Acres 0.72
Lot Dimensions 125.00 x 250.00
Property Description
This four bedroom, two bath ranch has had numerous upgrades, including granite countertops, an updated bathroom, and new AC. The open-concept kitchen/dining/family room has vaulted ceilings and a wood-burning fireplace perfect for hosting gatherings. The dream kitchen is equipped with stainless steel appliances, a large walk-in pantry and ample cabinet storage. The foyer, front living room, and kitchen all have hardwood floors. The primary bedroom has a spacious bathroom with two walk-in closets. There is a massive addition that has freedom to be a family-room, game room, or whatever your heart desires. Free your mind as you relax on the front porch and the backyard gazebo while stargazing at night or enjoying a morning cup of coffee while experiencing the beautiful sounds of nature! The liberating backyard is a child's paradise. You will find a picnic area, treehouse and huge fire-pit perfect for making s'mores! There is even space to build a pole barn for all of your storage/hobby needs! The attached garage also has enough space for two full-sized SUVs, home gym or even a boat! The driveway has been recently expanded and there is plenty of room to park your toys or have a few guests over. Let this home set you free. Schedule your tour of this hidden gem today... before it's too late.
Location
State DE
County Kent
Area Capital (30802)
Zoning AR
Direction Northwest
Rooms
Main Level Bedrooms 4
Interior
Interior Features Attic, Ceiling Fan(s), Combination Kitchen/Dining, Entry Level Bedroom
Hot Water Propane
Cooling Central A/C
Flooring Carpet, Hardwood
Fireplaces Number 1
Fireplaces Type Wood
Inclusions none
Equipment Built-In Microwave, Dishwasher, Dryer, Oven - Double, Refrigerator, Washer
Fireplace Y
Appliance Built-In Microwave, Dishwasher, Dryer, Oven - Double, Refrigerator, Washer
Heat Source Propane - Leased
Laundry Main Floor
Exterior
Garage Garage - Front Entry
Garage Spaces 17.0
Utilities Available Under Ground
Waterfront N
Water Access N
Roof Type Architectural Shingle
Accessibility None
Parking Type Attached Garage, Driveway
Attached Garage 2
Total Parking Spaces 17
Garage Y
Building
Story 1
Foundation Crawl Space
Sewer Septic = # of BR
Water Well
Architectural Style Ranch/Rambler
Level or Stories 1
Additional Building Above Grade, Below Grade
Structure Type Dry Wall,Cathedral Ceilings
New Construction N
Schools
High Schools Dover H.S.
School District Capital
Others
Pets Allowed Y
Senior Community No
Tax ID LC-00-05800-02-0600-000
Ownership Fee Simple
SqFt Source Assessor
Acceptable Financing Conventional, FHA, Cash
Listing Terms Conventional, FHA, Cash
Financing Conventional,FHA,Cash
Special Listing Condition Standard
Pets Description No Pet Restrictions







