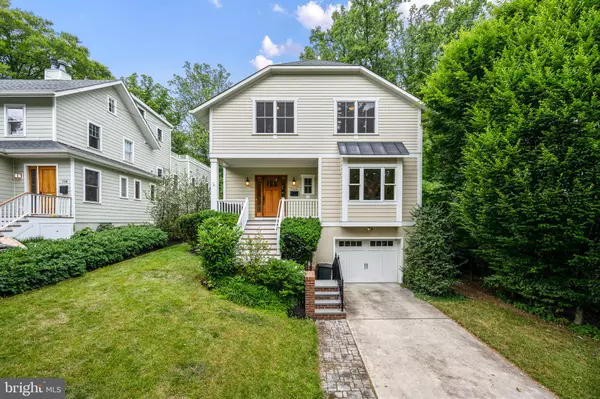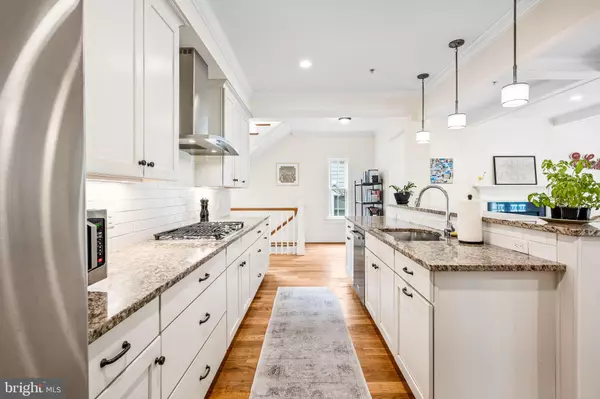
7318 DELFIELD ST Chevy Chase, MD 20815
5 Beds
5 Baths
4,055 SqFt
OPEN HOUSE
Sat Oct 19, 1:00pm - 3:00pm
Sun Oct 20, 2:00pm - 4:00pm
UPDATED:
10/17/2024 01:39 PM
Key Details
Property Type Single Family Home
Sub Type Detached
Listing Status Active
Purchase Type For Sale
Square Footage 4,055 sqft
Price per Sqft $517
Subdivision Martins Addition
MLS Listing ID MDMC2135284
Style Craftsman
Bedrooms 5
Full Baths 4
Half Baths 1
HOA Y/N N
Abv Grd Liv Area 3,075
Originating Board BRIGHT
Year Built 2012
Annual Tax Amount $19,001
Tax Year 2024
Lot Size 6,750 Sqft
Acres 0.15
Property Description
As you step inside, you'll be greeted by an expansive open floor plan bathed in natural light. The gourmet kitchen is a chef's delight, featuring top-of-the-line stainless steel appliances, custom cabinetry, and a large island perfect for entertaining. Adjacent to the kitchen, the inviting family room with a cozy fireplace provides a warm and welcoming space for gatherings.
The main level also includes a formal dining room, a butler's pantry, and a convenient half bath. Upstairs, the lavish primary suite is a true retreat, complete with a spa-like ensuite bathroom featuring a soaking tub, a walk-in shower, and dual vanities. Three additional generously sized bedrooms and two full bathrooms ensure ample space for family and guests.
The finished basement offers a versatile space ideal for a home theater, gym, bedroom, or playroom, along with an additional full bathroom for added convenience. There is an attached garage and a unique design that closets on all three levels can be converted into an elevator should the new owner desire. Step outside to your private backyard oasis with a large deck, perfect for summer barbecues or simply relaxing in the tranquil setting.
Located in the heart of Chevy Chase, this home is just moments away from top-rated schools, fine dining, boutique shopping, and beautiful parks. Enjoy the peace and privacy of a dead-end street while being only a short drive from downtown Bethesda and Washington, D.C.
Don’t miss this rare opportunity to own a piece of paradise in one of Chevy Chase’s most prestigious neighborhoods.
Location
State MD
County Montgomery
Zoning R60
Rooms
Basement Other, Fully Finished, Garage Access, Walkout Level, Windows, Side Entrance, Connecting Stairway
Interior
Interior Features Breakfast Area, Butlers Pantry, Chair Railings, Combination Dining/Living, Combination Kitchen/Living, Crown Moldings, Kitchen - Gourmet, Primary Bath(s), Recessed Lighting, Walk-in Closet(s), Wood Floors
Hot Water Natural Gas
Heating Central
Cooling Central A/C, Zoned
Flooring Hardwood
Fireplaces Number 1
Fireplaces Type Gas/Propane, Wood
Equipment Dishwasher, Disposal, Dryer, Oven - Double, Stainless Steel Appliances, Washer, Refrigerator, Cooktop, Exhaust Fan, Extra Refrigerator/Freezer, Icemaker, Range Hood
Fireplace Y
Window Features Double Pane,ENERGY STAR Qualified,Screens
Appliance Dishwasher, Disposal, Dryer, Oven - Double, Stainless Steel Appliances, Washer, Refrigerator, Cooktop, Exhaust Fan, Extra Refrigerator/Freezer, Icemaker, Range Hood
Heat Source Natural Gas
Laundry Upper Floor
Exterior
Exterior Feature Deck(s), Porch(es)
Garage Built In, Garage - Front Entry
Garage Spaces 1.0
Fence Partially, Rear, Vinyl
Utilities Available Natural Gas Available, Electric Available, Sewer Available, Water Available
Waterfront N
Water Access N
View Garden/Lawn, Trees/Woods
Roof Type Metal,Shingle
Accessibility 32\"+ wide Doors, 36\"+ wide Halls, Other
Porch Deck(s), Porch(es)
Parking Type Attached Garage, Driveway
Attached Garage 1
Total Parking Spaces 1
Garage Y
Building
Lot Description Backs to Trees, No Thru Street
Story 3
Foundation Other
Sewer Public Sewer
Water Public
Architectural Style Craftsman
Level or Stories 3
Additional Building Above Grade, Below Grade
Structure Type 9'+ Ceilings,Cathedral Ceilings
New Construction N
Schools
Elementary Schools Chevy Chase
Middle Schools Silver Creek
High Schools Bethesda-Chevy Chase
School District Montgomery County Public Schools
Others
Pets Allowed Y
Senior Community No
Tax ID 160700521763
Ownership Fee Simple
SqFt Source Assessor
Security Features Security System,Sprinkler System - Indoor
Acceptable Financing Cash, Conventional, FHA, VA
Horse Property N
Listing Terms Cash, Conventional, FHA, VA
Financing Cash,Conventional,FHA,VA
Special Listing Condition Standard
Pets Description No Pet Restrictions







