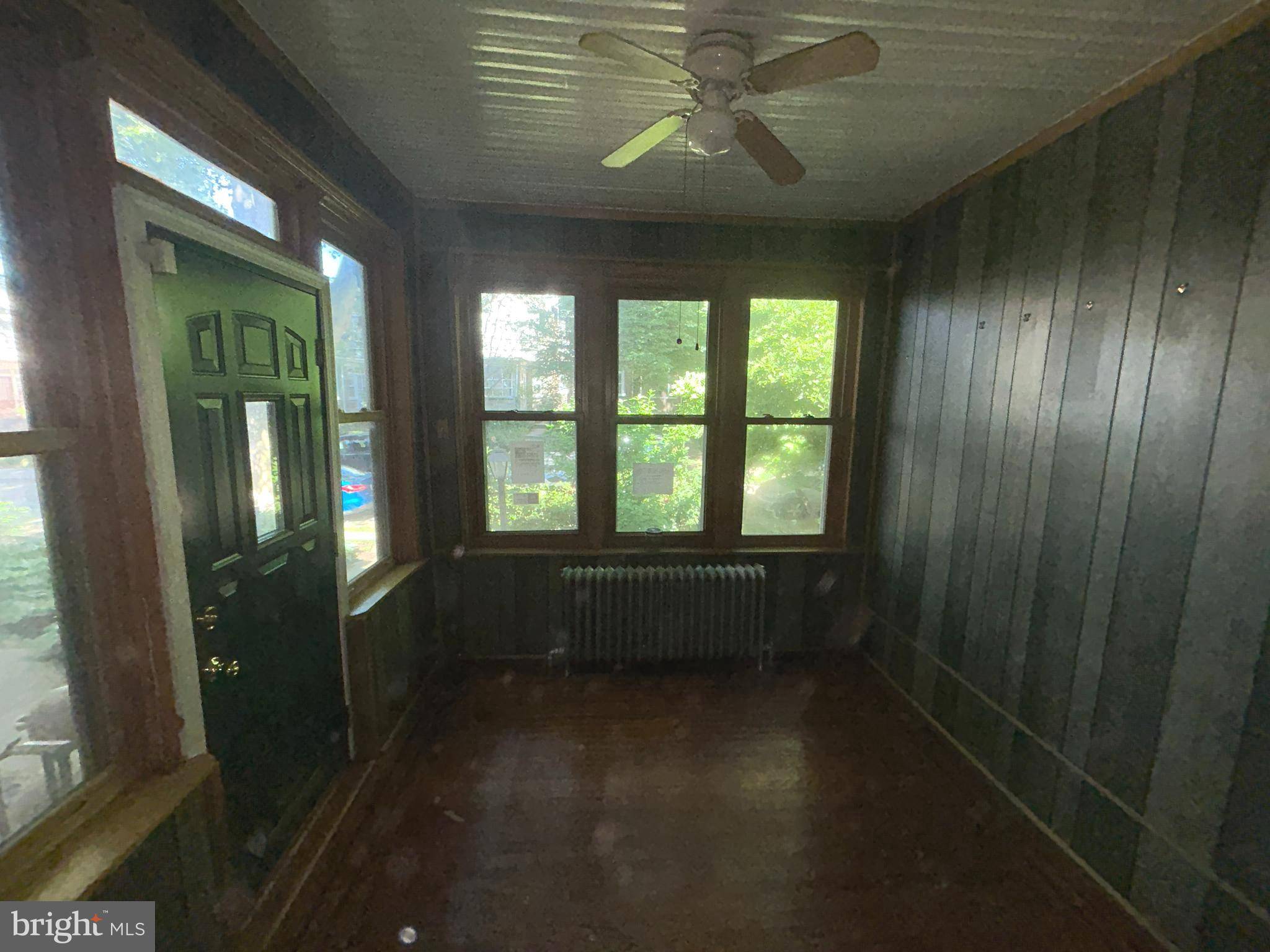529 S MELVILLE ST Philadelphia, PA 19143
4 Beds
2 Baths
1,572 SqFt
UPDATED:
Key Details
Property Type Townhouse
Sub Type Interior Row/Townhouse
Listing Status Pending
Purchase Type For Sale
Square Footage 1,572 sqft
Price per Sqft $244
Subdivision University City
MLS Listing ID PAPH2360360
Style Straight Thru
Bedrooms 4
Full Baths 1
Half Baths 1
HOA Y/N N
Abv Grd Liv Area 1,572
Year Built 1925
Annual Tax Amount $2,515
Tax Year 2022
Lot Size 1,680 Sqft
Acres 0.04
Lot Dimensions 16.00 x 105.00
Property Sub-Type Interior Row/Townhouse
Source BRIGHT
Property Description
Enter through the enclosed front porch which has endless possibilities - could be used as a den, home office, OR play room. Through to the nice sized living room that flows directly to the formal dining room that has powder room and large eat in kitchen that exits out rear for access to a small shared deck area. Perfect for BBQ grilling.
Second level features 4 nice sized bedrooms and a full hall bathroom. Entire house has nice hardwood flooring.
Basement has access to attached garage and runs the length of the entire house. High ceilings make this walk out basement perfect to be finished.
Don't delay, this property is priced to sell and will not last long.
Location
State PA
County Philadelphia
Area 19143 (19143)
Zoning RSA5
Rooms
Basement Unfinished, Rear Entrance, Outside Entrance, Interior Access, Garage Access
Interior
Interior Features Formal/Separate Dining Room, Kitchen - Eat-In, Wood Floors
Hot Water Natural Gas
Heating Radiator
Cooling None
Flooring Hardwood
Furnishings No
Fireplace N
Heat Source Natural Gas
Laundry Lower Floor
Exterior
Parking Features Garage - Rear Entry, Built In, Basement Garage, Inside Access
Garage Spaces 2.0
Water Access N
View Street
Roof Type Flat
Street Surface Black Top
Accessibility None
Road Frontage City/County
Attached Garage 1
Total Parking Spaces 2
Garage Y
Building
Story 2
Foundation Permanent
Sewer Public Sewer
Water Public
Architectural Style Straight Thru
Level or Stories 2
Additional Building Above Grade, Below Grade
New Construction N
Schools
School District The School District Of Philadelphia
Others
Senior Community No
Tax ID 461156700
Ownership Fee Simple
SqFt Source Assessor
Acceptable Financing FHA 203(k), Conventional, Cash, Private, Negotiable
Listing Terms FHA 203(k), Conventional, Cash, Private, Negotiable
Financing FHA 203(k),Conventional,Cash,Private,Negotiable
Special Listing Condition Bank Owned/REO






