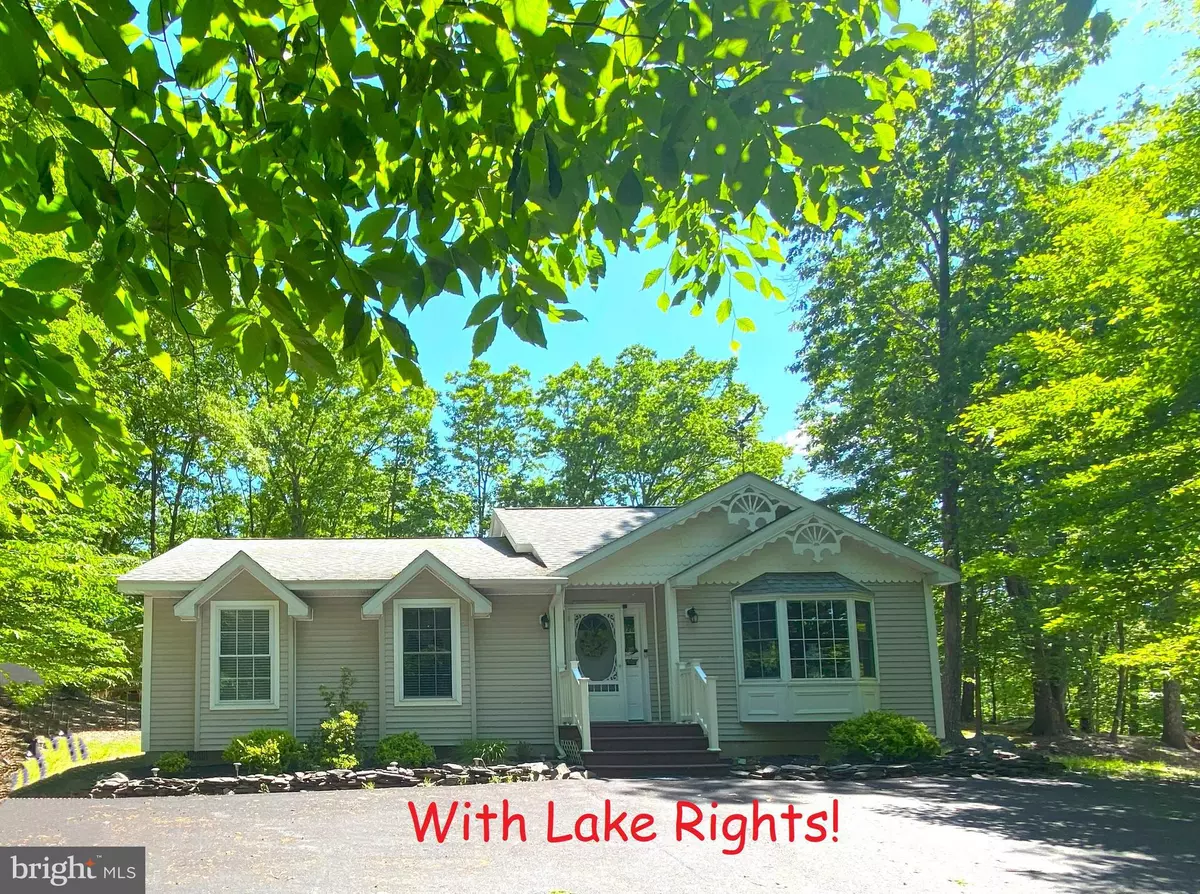
1026 CHEROQUEE TER Lake Ariel, PA 18436
3 Beds
2 Baths
1,240 SqFt
UPDATED:
11/13/2024 08:56 PM
Key Details
Property Type Single Family Home
Sub Type Detached
Listing Status Active
Purchase Type For Sale
Square Footage 1,240 sqft
Price per Sqft $241
Subdivision Wallenpaupack Lake Estates
MLS Listing ID PAWN2000390
Style Ranch/Rambler
Bedrooms 3
Full Baths 2
HOA Fees $549/qua
HOA Y/N Y
Abv Grd Liv Area 1,240
Originating Board BRIGHT
Year Built 2006
Annual Tax Amount $2,337
Tax Year 2023
Lot Size 0.320 Acres
Acres 0.32
Property Description
Location
State PA
County Wayne
Area Paupack Township (13919)
Zoning RESIDENTIAL
Rooms
Other Rooms Living Room, Dining Room, Primary Bedroom, Bedroom 2, Bedroom 3, Kitchen, Laundry, Bathroom 2, Primary Bathroom
Main Level Bedrooms 3
Interior
Interior Features Ceiling Fan(s), Entry Level Bedroom, Walk-in Closet(s)
Hot Water Electric
Heating Baseboard - Electric
Cooling Ceiling Fan(s), Window Unit(s)
Inclusions Refrigerator, Oven/Range, Dishwasher, Microwave, Washer & Dryer, Fully Furnished.
Equipment Built-In Microwave, Built-In Range, Dishwasher, Microwave, Oven - Self Cleaning, Oven/Range - Electric, Refrigerator, Stainless Steel Appliances, Washer, Dryer
Appliance Built-In Microwave, Built-In Range, Dishwasher, Microwave, Oven - Self Cleaning, Oven/Range - Electric, Refrigerator, Stainless Steel Appliances, Washer, Dryer
Heat Source Electric
Laundry Main Floor
Exterior
Garage Spaces 6.0
Amenities Available Baseball Field, Basketball Courts, Beach, Billiard Room, Boat Dock/Slip, Dog Park, Fitness Center, Game Room, Gift Shop, Jog/Walk Path, Lake, Laundry Facilities, Marina/Marina Club, Picnic Area, Pier/Dock, Pool - Indoor, Pool - Outdoor, Sauna, Security, Shuffleboard, Tennis Courts, Tot Lots/Playground, Volleyball Courts, Water/Lake Privileges
Waterfront N
Water Access N
Accessibility 2+ Access Exits
Total Parking Spaces 6
Garage N
Building
Story 1
Foundation Crawl Space
Sewer Public Sewer
Water Community
Architectural Style Ranch/Rambler
Level or Stories 1
Additional Building Above Grade
New Construction N
Schools
School District Wallenpaupack Area
Others
HOA Fee Include Pool(s),Sewer,Trash,Water
Senior Community No
Tax ID NO TAX RECORD
Ownership Fee Simple
SqFt Source Estimated
Special Listing Condition Standard







