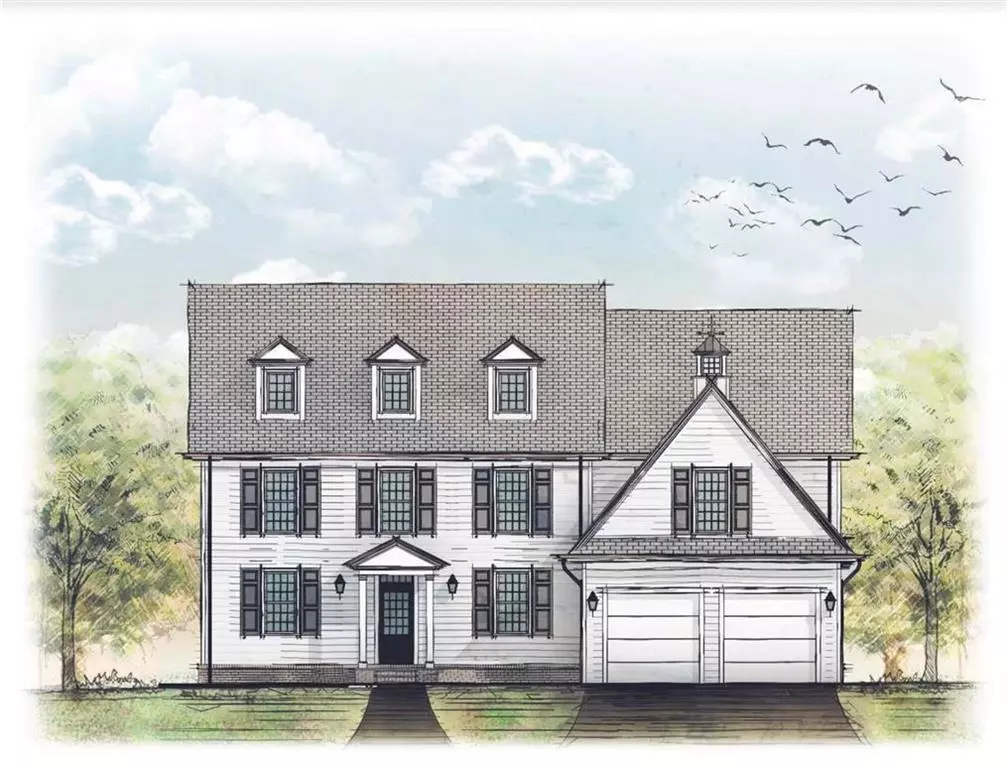
4319 Stonebridge Drive Upper Saucon Twp, PA 18015
4 Beds
4 Baths
3,720 SqFt
UPDATED:
11/08/2024 09:25 PM
Key Details
Property Type Single Family Home
Sub Type Detached
Listing Status Active
Purchase Type For Sale
Square Footage 3,720 sqft
Price per Sqft $241
Subdivision Old Saucon
MLS Listing ID 737159
Style Colonial
Bedrooms 4
Full Baths 3
Half Baths 1
HOA Fees $290/mo
Abv Grd Liv Area 3,720
Lot Size 6,068 Sqft
Property Description
The Packer is part of The Cottages at Old Saucon, an exclusive 55+ community set on beautifully situated grounds next to the esteemed Saucon Valley Country Club. Developed by Erwin Forrest Builders, a trusted custom home builder in the Valley, and thoughtfully designed by Daniel Ebner Architects, this neighborhood is as convenient as it is beautiful. Choose from five unique models, all offering luxurious touches such as Marvin windows, James Hardie siding, custom-stained front doors, hardwood flooring, and full basements.
Options include first-floor master suites or elevators in select two-story homes, accommodating diverse lifestyles. Here, you’ll enjoy a low-maintenance lifestyle, as lawn care, landscaping, snow removal, and trash collection are all managed for you. A scenic walking trail weaves through the community and connects directly to “The Village” complex, adding ease and enjoyment to your days.
Location
State PA
County Lehigh
Area Upper Saucon
Rooms
Basement Full
Interior
Interior Features Center Island, Den/Office, Elevator, Family Room First Level, Laundry Second, Utility/Mud Room, Walk-in Closet(s)
Hot Water Gas
Heating Forced Air, Gas
Cooling Central AC
Flooring Hardwood, Tile, Wall-to-Wall Carpet
Inclusions Dishwasher, Microwave, Oven Gas
Exterior
Exterior Feature Curbs, Screens, Sidewalk
Garage Attached
Pool Curbs, Screens, Sidewalk
Building
Story 2.0
Sewer Public
Water Public
New Construction Yes
Schools
School District Southern Lehigh
Others
Financing Cash,Conventional
Special Listing Condition Not Applicable


