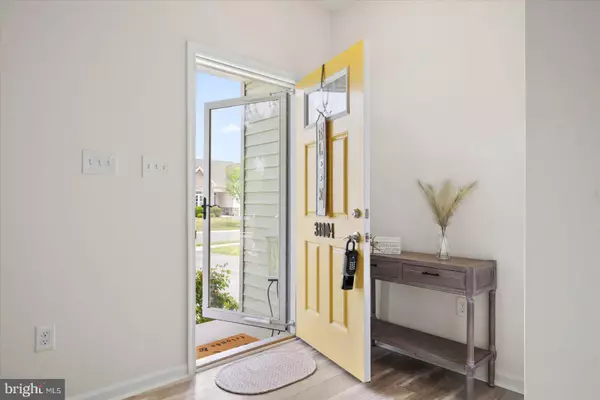
38004 CORMORANT CT Selbyville, DE 19975
4 Beds
3 Baths
2,398 SqFt
UPDATED:
09/20/2024 02:18 AM
Key Details
Property Type Single Family Home
Sub Type Detached
Listing Status Active
Purchase Type For Sale
Square Footage 2,398 sqft
Price per Sqft $228
Subdivision Swann Cove West
MLS Listing ID DESU2060908
Style Coastal
Bedrooms 4
Full Baths 3
HOA Fees $345/qua
HOA Y/N Y
Abv Grd Liv Area 2,398
Originating Board BRIGHT
Year Built 2015
Annual Tax Amount $1,613
Tax Year 2023
Lot Size 8,432 Sqft
Acres 0.19
Lot Dimensions 68.00 x 124.00
Property Description
Welcome to 38004 Cormorant Ct., a meticulously maintained "Florence" model built by Ryan Homes in the desirable community of Swann Cove West just outside of Fenwick Island, DE. This 4-bedroom, 3-bath, 2,100 sq. ft. home offers an open floor plan bathed in natural light, perfect for entertaining or unwinding. Freshly carpeted and painted in 2024, the interior feels brand new. The heart of the home is a sprawling kitchen, ready for the chef in the family, while the large fenced lot and 2-car garage add both privacy and convenience. Swann Cove West provides more than just a home; it offers a lifestyle. Enjoy community perks like a pool, workout room, and a pier—ideal for kayaking and paddleboarding. Plus, with lawn care included, your time is all about leisure and beach fun. Just 3 miles from Fenwick Island, DE & Ocean City, MD beaches, and close to shops, dining, and entertainment, this home places you in the center of the beach lifestyle while giving you a peaceful retreat to call your own. Live your life where beach days are every day at Swann Cove West.
Location
State DE
County Sussex
Area Baltimore Hundred (31001)
Zoning MR
Rooms
Main Level Bedrooms 4
Interior
Interior Features Breakfast Area, Built-Ins, Combination Kitchen/Dining, Floor Plan - Open, Kitchen - Gourmet, Recessed Lighting
Hot Water Electric
Heating Heat Pump - Electric BackUp
Cooling Central A/C
Flooring Luxury Vinyl Plank, Carpet
Equipment Built-In Microwave, Dishwasher, Disposal, Dryer, Oven/Range - Electric, Refrigerator, Stainless Steel Appliances, Washer, Water Heater
Furnishings No
Fireplace N
Appliance Built-In Microwave, Dishwasher, Disposal, Dryer, Oven/Range - Electric, Refrigerator, Stainless Steel Appliances, Washer, Water Heater
Heat Source Electric
Exterior
Garage Garage - Front Entry, Oversized
Garage Spaces 6.0
Fence Vinyl
Utilities Available Cable TV Available, Natural Gas Available
Amenities Available Club House, Pool - Outdoor
Waterfront N
Water Access N
Roof Type Architectural Shingle
Accessibility None
Parking Type Driveway, Attached Garage
Attached Garage 2
Total Parking Spaces 6
Garage Y
Building
Lot Description Level
Story 2
Foundation Crawl Space
Sewer Public Sewer
Water Public
Architectural Style Coastal
Level or Stories 2
Additional Building Above Grade, Below Grade
Structure Type Dry Wall
New Construction N
Schools
School District Indian River
Others
HOA Fee Include Common Area Maintenance,Management,Reserve Funds,Lawn Care Front,Lawn Care Rear,Lawn Care Side
Senior Community No
Tax ID 533-12.00-985.00
Ownership Fee Simple
SqFt Source Estimated
Special Listing Condition Standard







