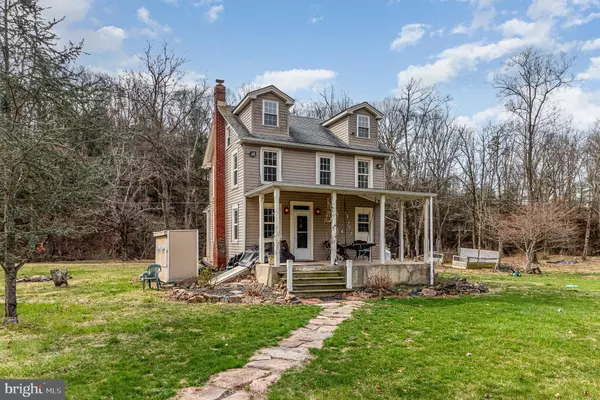
1001 FISHING CREEK VALLEY RD Harrisburg, PA 17112
3 Beds
1 Bath
1,087 SqFt
UPDATED:
08/14/2024 08:00 AM
Key Details
Property Type Single Family Home
Sub Type Detached
Listing Status Pending
Purchase Type For Sale
Square Footage 1,087 sqft
Price per Sqft $248
Subdivision Fishing Creek Valley
MLS Listing ID PADA2032688
Style Colonial
Bedrooms 3
Full Baths 1
HOA Y/N N
Abv Grd Liv Area 1,087
Originating Board BRIGHT
Year Built 1911
Annual Tax Amount $1,454
Tax Year 2023
Lot Size 2.000 Acres
Acres 2.0
Property Description
The highlight of this property is undoubtedly the stunning view of the creek against the small neighboring parcels out back, where you can enjoy the peaceful sound of running water and the beauty of nature from the comfort of your own home. The property also boasts a unique easement for an abandoned road featuring two old bridges that were once part of the main road, adding a touch of history and intrigue to the landscape.
With a clear and level 2-acre lot, the property is surrounded by a wooded area, providing the utmost privacy and tranquility. The quiet and serene atmosphere allows you to fully immerse yourself in the beauty of the natural surroundings.
The charming home features 3 bedrooms and 1 bathroom, with one bedroom serving as a pass-through to the attic bedroom, which could easily be considered the master bedroom. The attic bedroom offers a unique and cozy space to retreat to at the end of the day.
The home is heated by a coal stove in the basement, as well as propane, ensuring warmth and comfort throughout the year. There are two propane tanks on the property, one owned and one leased, providing flexibility and convenience for heating needs.
With its stunning location, enchanting history, and potential for future development with special permitting, this property presents a rare opportunity to own a piece of paradise in Fishing Creek Valley. Don't miss your chance to experience the magic of this unique land and charming home. Parcels like this don't come around often.
Location
State PA
County Dauphin
Area Middle Paxton Twp (14043)
Zoning RESIDENTIAL
Rooms
Basement Poured Concrete, Sump Pump
Interior
Hot Water Electric
Heating Other
Cooling Window Unit(s)
Fireplace N
Heat Source Coal, Propane - Owned, Propane - Leased
Exterior
Garage Spaces 6.0
Waterfront N
Water Access N
Accessibility 2+ Access Exits
Total Parking Spaces 6
Garage N
Building
Story 3
Foundation Stone
Sewer Other
Water Well
Architectural Style Colonial
Level or Stories 3
Additional Building Above Grade, Below Grade
New Construction N
Schools
High Schools Central Dauphin
School District Central Dauphin
Others
Senior Community No
Tax ID 43-035-015-000-0000
Ownership Fee Simple
SqFt Source Assessor
Special Listing Condition Standard







