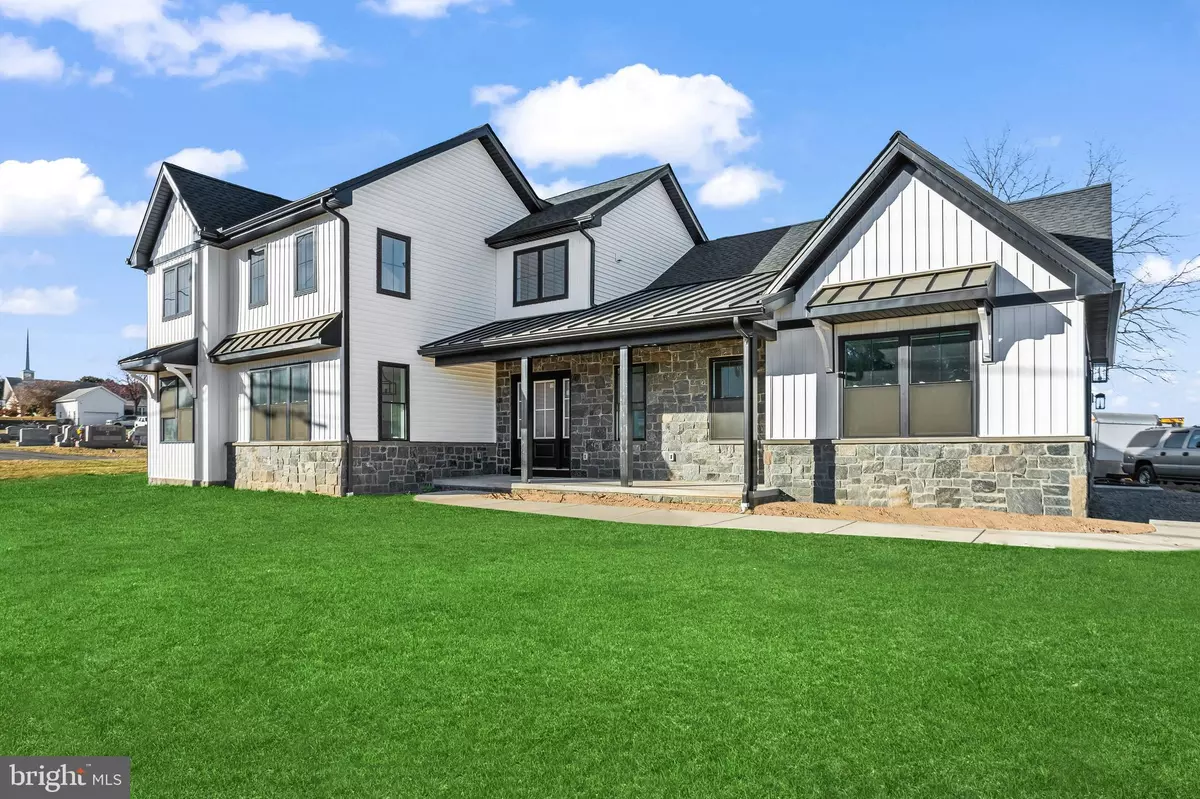
1936 S 5TH AVE Lebanon, PA 17042
4 Beds
3 Baths
3,046 SqFt
UPDATED:
11/20/2024 10:19 PM
Key Details
Property Type Single Family Home
Sub Type Detached
Listing Status Active
Purchase Type For Sale
Square Footage 3,046 sqft
Price per Sqft $246
Subdivision South Lebanon
MLS Listing ID PALN2014110
Style Traditional,Colonial
Bedrooms 4
Full Baths 2
Half Baths 1
HOA Y/N N
Abv Grd Liv Area 3,046
Originating Board BRIGHT
Year Built 2024
Tax Year 2024
Lot Size 0.940 Acres
Acres 0.94
Property Description
Location
State PA
County Lebanon
Area South Lebanon Twp (13230)
Zoning AGRICULTURAL
Rooms
Basement Full, Connecting Stairway, Interior Access, Poured Concrete
Interior
Interior Features Bathroom - Soaking Tub, Bathroom - Walk-In Shower, Breakfast Area, Built-Ins, Ceiling Fan(s), Combination Kitchen/Dining, Crown Moldings, Family Room Off Kitchen, Floor Plan - Open, Kitchen - Gourmet, Kitchen - Island, Kitchen - Table Space, Primary Bath(s), Recessed Lighting, Upgraded Countertops, Walk-in Closet(s), Wood Floors, Other
Hot Water Electric
Heating Forced Air
Cooling Heat Pump(s)
Fireplaces Number 1
Fireplaces Type Corner, Stone, Gas/Propane
Inclusions Microwave, stove, oven & dishwasher
Equipment Built-In Microwave, Built-In Range, Oven - Double, Dishwasher
Fireplace Y
Window Features Energy Efficient,Double Pane,Insulated,Replacement,Vinyl Clad
Appliance Built-In Microwave, Built-In Range, Oven - Double, Dishwasher
Heat Source Central, Electric
Laundry Upper Floor
Exterior
Exterior Feature Enclosed, Porch(es), Screened
Garage Garage - Side Entry, Garage Door Opener, Inside Access, Oversized, Other
Garage Spaces 2.0
Waterfront N
Water Access N
View Panoramic
Accessibility 32\"+ wide Doors
Porch Enclosed, Porch(es), Screened
Road Frontage Boro/Township, Public
Attached Garage 2
Total Parking Spaces 2
Garage Y
Building
Lot Description Adjoins - Open Space, Cleared, Not In Development, Level, Unrestricted, Rural
Story 2
Foundation Stone, Concrete Perimeter
Sewer On Site Septic
Water Well
Architectural Style Traditional, Colonial
Level or Stories 2
Additional Building Above Grade, Below Grade
New Construction N
Schools
Elementary Schools South Lebanon
Middle Schools Cedar Crest
High Schools Cedar Crest
School District Cornwall-Lebanon
Others
Senior Community No
Tax ID 30-2356516-361598-0000
Ownership Fee Simple
SqFt Source Assessor
Acceptable Financing Cash, Conventional
Listing Terms Cash, Conventional
Financing Cash,Conventional
Special Listing Condition Standard







