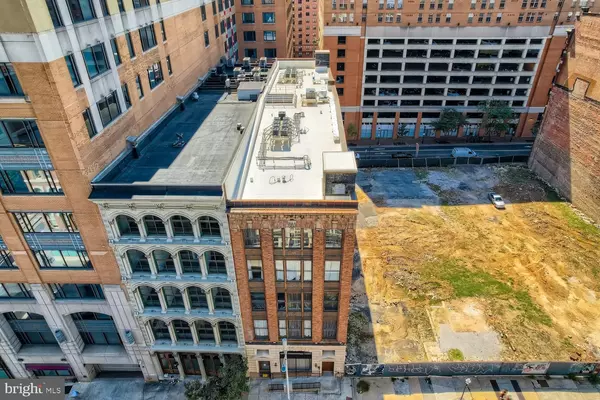
311 W BALTIMORE ST Baltimore, MD 21201
39,620 SqFt
UPDATED:
09/26/2024 02:02 PM
Key Details
Property Type Commercial
Sub Type Five Or More Units
Listing Status Active
Purchase Type For Sale
Square Footage 39,620 sqft
Price per Sqft $113
Subdivision Downtown
MLS Listing ID MDBA2060854
Originating Board BRIGHT
Year Built 1907
Annual Tax Amount $55,042
Tax Year 2024
Lot Size 5,659 Sqft
Acres 0.13
Property Description
Location
State MD
County Baltimore City
Zoning C-5DC
Interior
Hot Water Electric
Heating Central, Forced Air, Heat Pump(s)
Cooling Heat Pump(s)
Flooring Hardwood, Ceramic Tile, Marble
Heat Source Electric
Exterior
Garage Spaces 11.0
Waterfront N
Water Access N
View City
Roof Type Composite,Rubber
Accessibility 48\"+ Halls, Elevator
Parking Type Private Garage
Total Parking Spaces 11
Garage N
Building
Foundation Block, Brick/Mortar
Sewer Public Sewer
Water Public
New Construction N
Schools
School District Baltimore City Public Schools
Others
Tax ID 0304100643 008
Ownership Fee Simple
SqFt Source Assessor
Security Features Carbon Monoxide Detector(s),Fire Detection System,Sprinkler System - Indoor
Acceptable Financing Cash, Conventional, Exchange
Listing Terms Cash, Conventional, Exchange
Financing Cash,Conventional,Exchange
Special Listing Condition Standard







